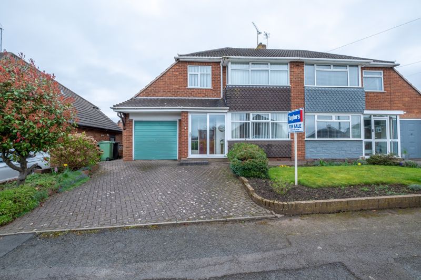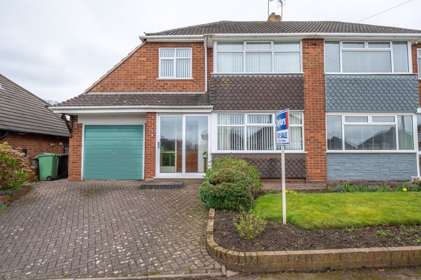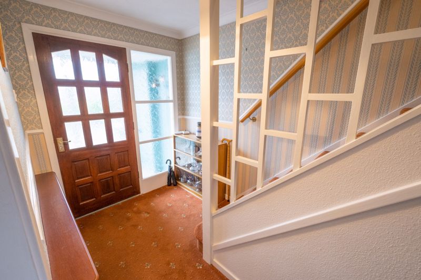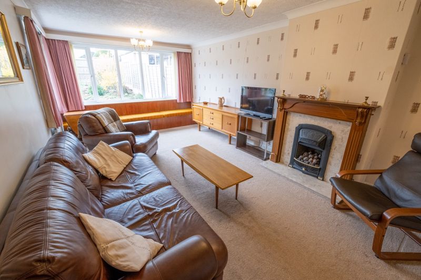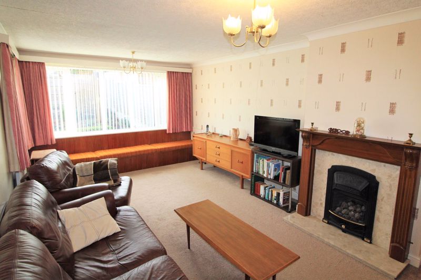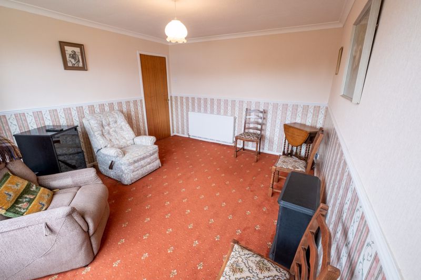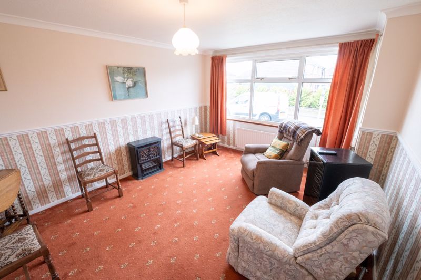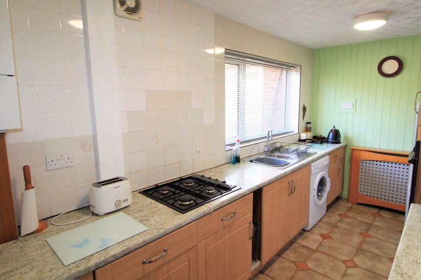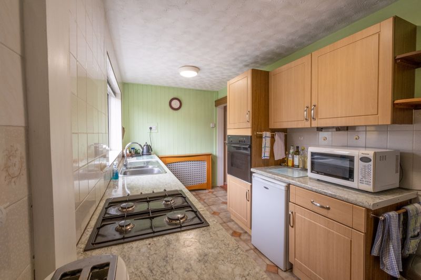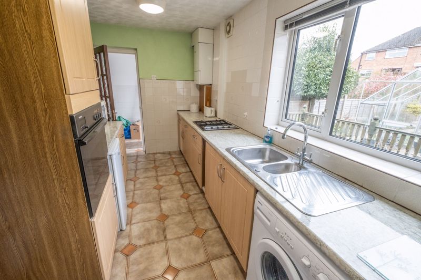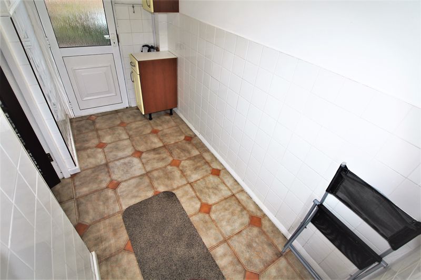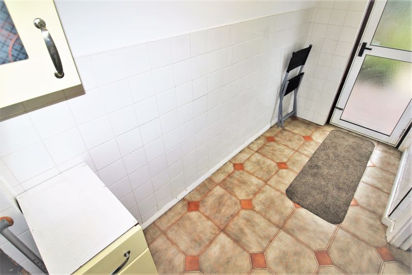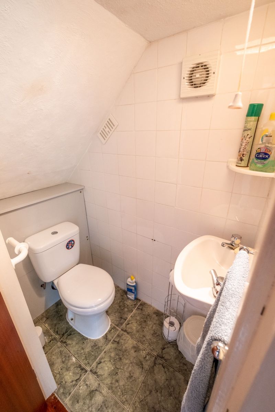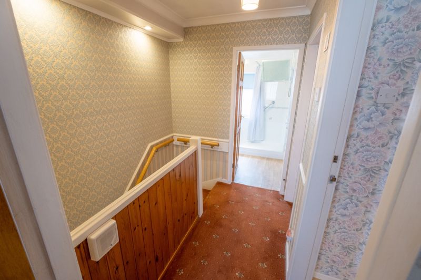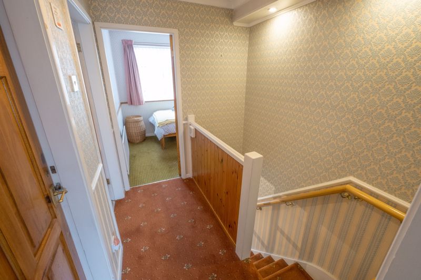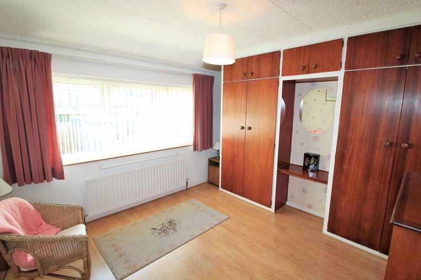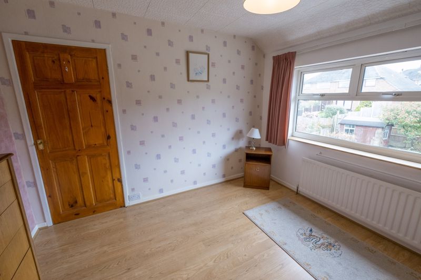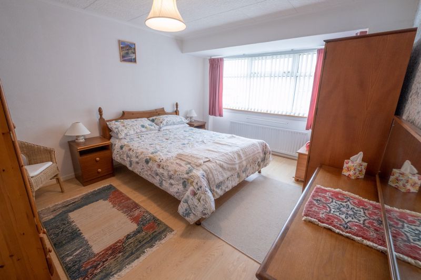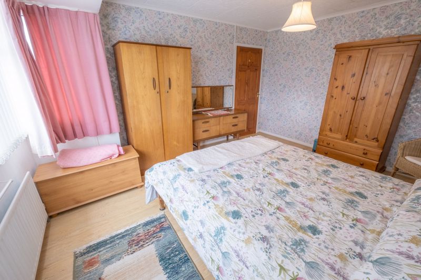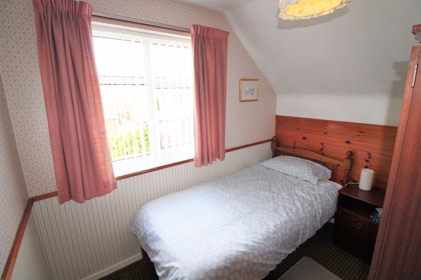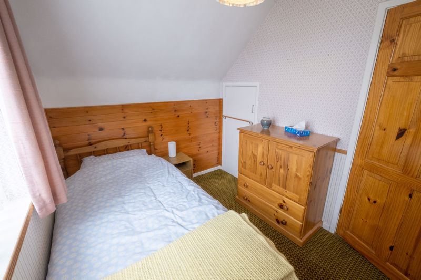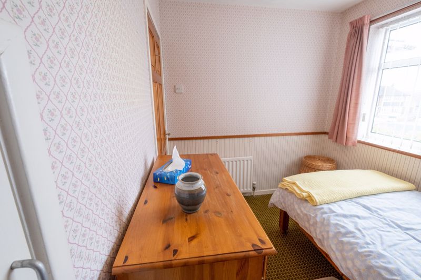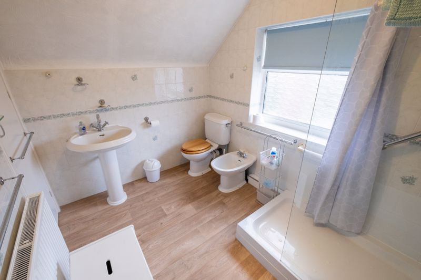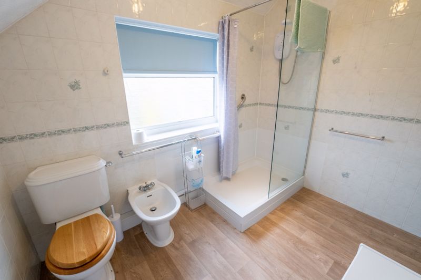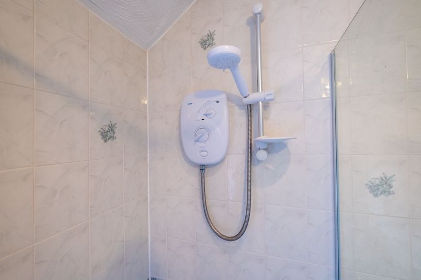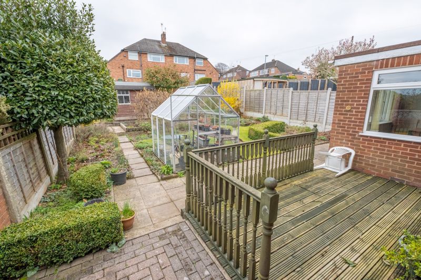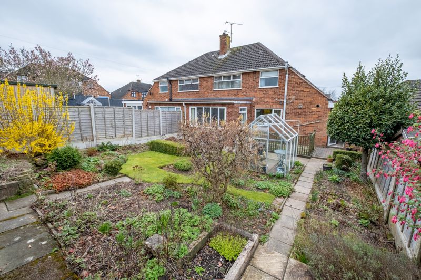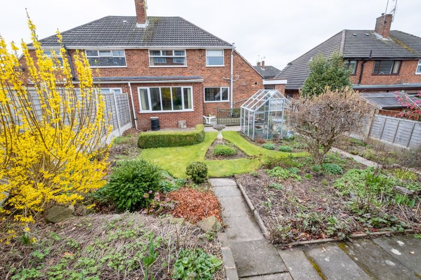Horton Close, Sedgley Offers in the Region Of £259,950
Please enter your starting address in the form input below.
Please refresh the page if trying an alernate address.
- THREE BEDROOM SEMI DETACHED
- LOCATED UPON EXTREMELY POPULAR NORTHWAY DEVELOPMENT
- ENLARGED & WELL MAINTAINED
- EXTENDED REAR DINING/SITTING ROOM
- UTILITY ROOM
- THREE BEDROOMS
- MODERN SHOWER ROOM
- NO UPWARD CHAIN
Located within extremely popular cul-de-sac upon the sought after Northway development of Sedgley. Being enlarged & well maintained by current owners, this spacious family home also benefits from; entrance porch, hallway, guest W/C, lounge, extended rear dining come sitting room, fitted kitchen utility room. First floor landing, THREE BEDROOMS, modern shower room. Attractive & well maintained rear garden with driveway & gardens to fore. Available with NO UPWARD CHAIN. SEDGLEY EPC - C Council Tax Band - D Tenure - Freehold
Rooms
Guest WC - 4' 10'' x 2' 9'' (1.47m x 0.84m)
Lounge - 14' 2'' x 11' 10'' (4.31m x 3.60m)
Extended Sitting Room - 18' 10'' x 11' 8'' (5.74m x 3.55m)
Fitted Kitchen - 14' 9'' x 7' 2'' (4.49m x 2.18m)
Utility room - 10' 6'' x 5' 3'' (3.20m x 1.60m)
Bedroom - 11' 4'' x 11' 2'' (3.45m x 3.40m)
Bedroom - 11' 8'' x 14' 2'' (3.55m x 4.31m)
Bedroom - 7' 6'' x 9' 0'' (2.28m x 2.74m)
Shower Room - 8' 10'' x 7' 1'' (2.69m x 2.16m)
Photo Gallery
Sedgley DY3 3TL
Taylors Estate Agents - Sedgley

Taylors and Taylors Estate Agents are trading names of Taylors Estate Agents and Surveyors Limited (Registered in England Number 02920920) and Taylors Sedgley Limited (Registered in England Number 14605897).
Registered offices: 85 High Street, Stourbridge, West Midlands DY8 1ED and 2a Dudley Street, Sedgley, West Midlands DY3 1SB (respectively).
Properties for Sale by Region | Properties to Let by Region | Disclosure of Referral Fees | Fair Processing Policy | Privacy Policy | Cookie Policy | Client Money Protection | Complaints Procedure
©
Taylors Estate Agents. All rights reserved.
Powered by Expert Agent Estate Agent Software
Estate agent websites from Expert Agent


