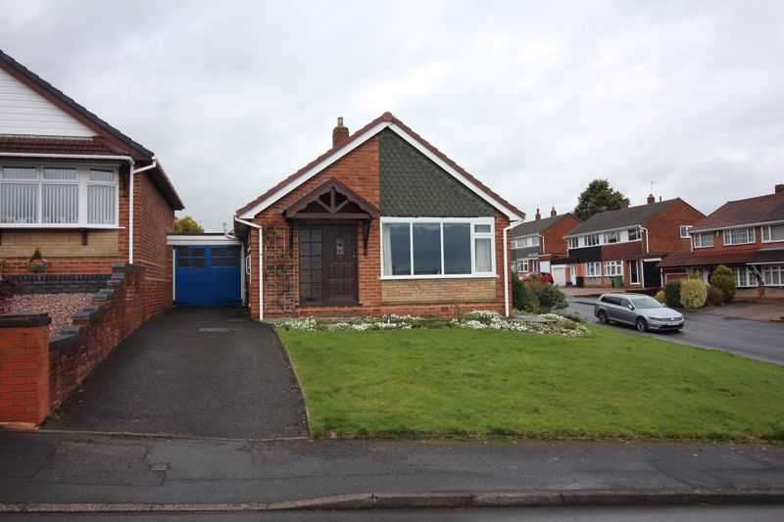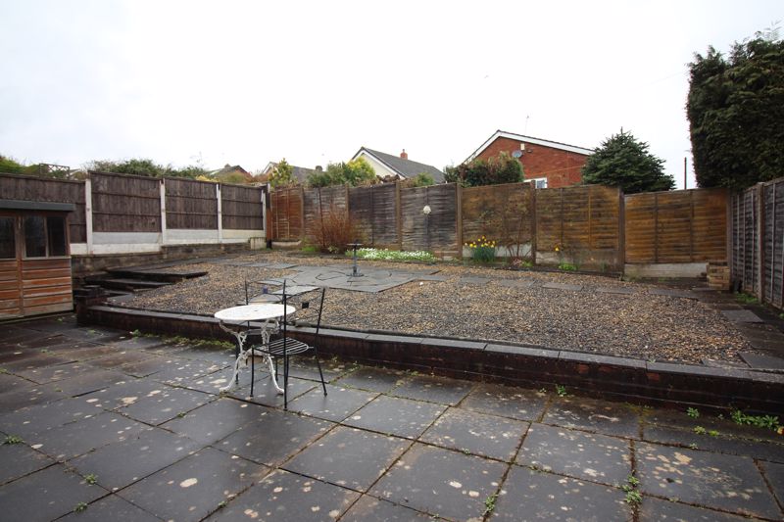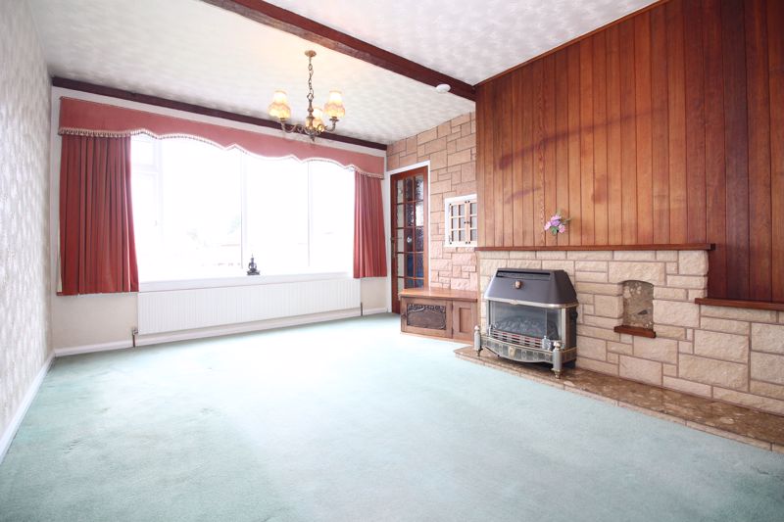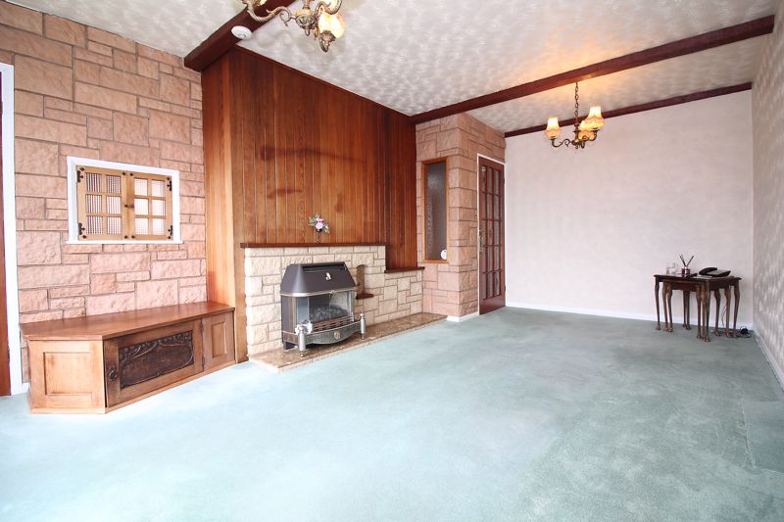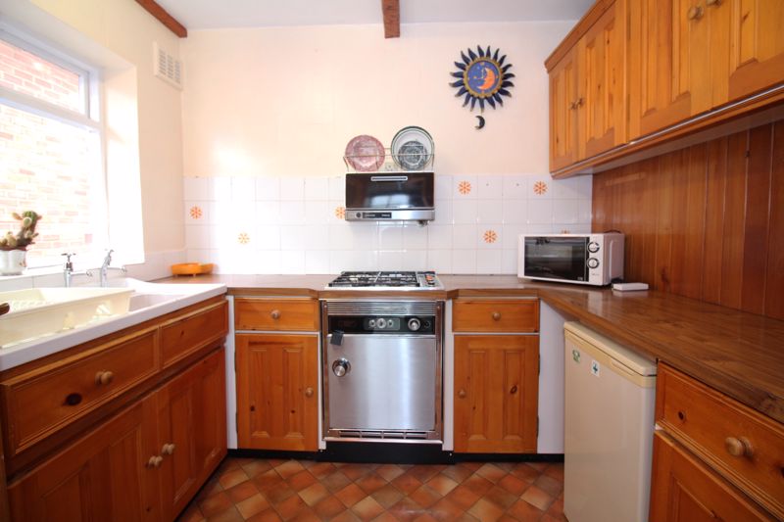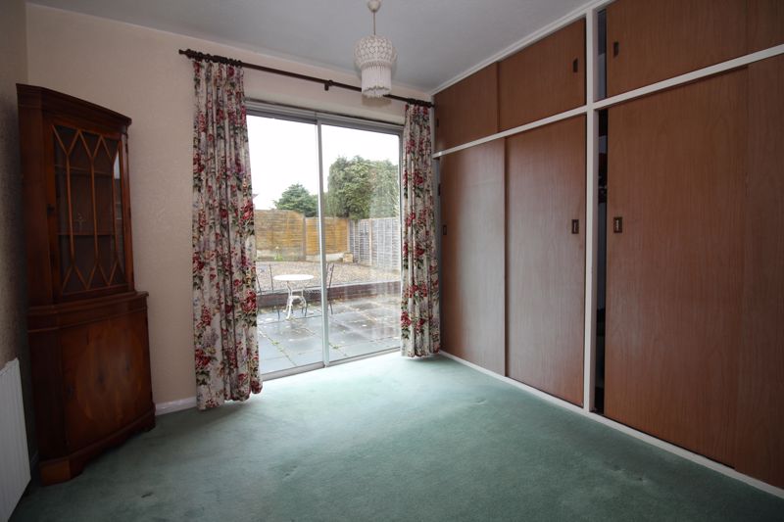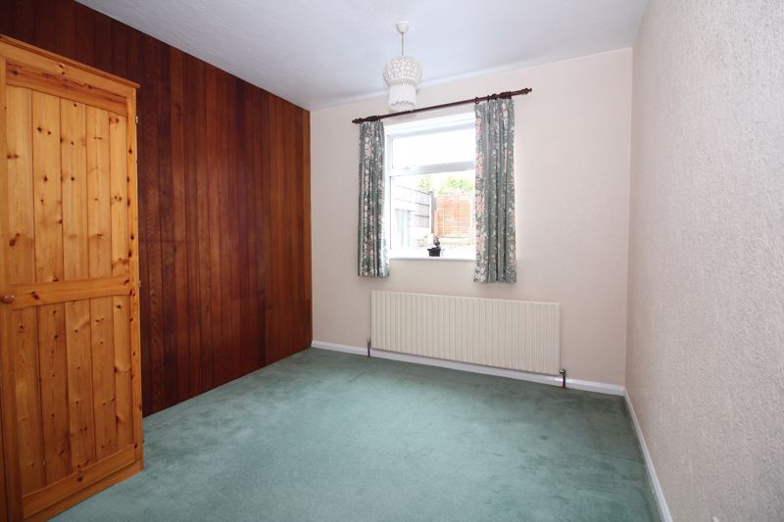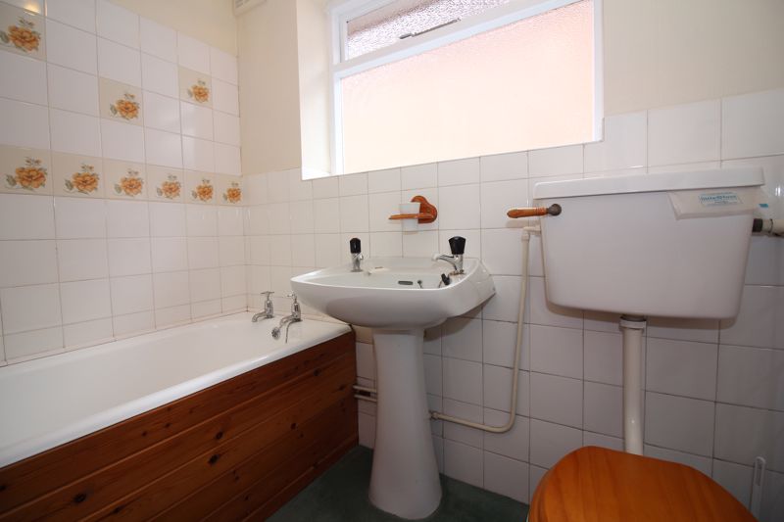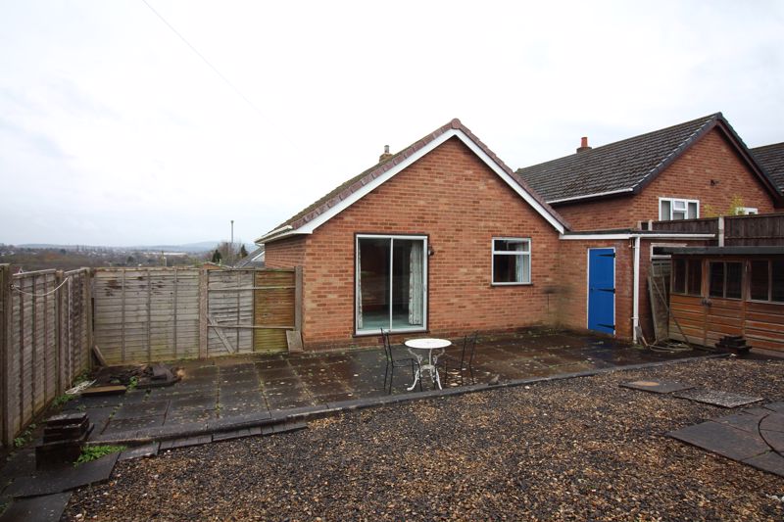Bartic Avenue, Kingswinford Offers in the Region Of £235,000
Please enter your starting address in the form input below.
Please refresh the page if trying an alernate address.
- MODERN DETACHED BUNGALOW
- TWO DOUBLE BEDROOMS
- CORNER POSITION
- NO UPWARD CHAIN
- GAS CENTRAL HEATING
- DOUBLE GLAZING
- FRONT/ SIDE DRIVEWAY
- GARAGE
- PRIVATE LANDSCAPED REAR GARDEN
- COUNCIL TAX BAND - C
A MODERN DETACHED BUNGALOW with very pleasant views to the fore, well located, enjoying a corner position within a desirable development. The GENEROUS layout is VERY WELL PROPORTIONED, includes GAS CENTRAL HEATING, DOUBLE GLAZING and comprises: Entrance Hall, Large Lounge/ Diner, Kitchen, Inner hall, TWO DOUBLE BEDROOMS and Bathroom. With front/ side lawns the property is set back beyond the FRONT/ SIDE DRIVEWAY, GARAGE and to the rear is the GENEROUS LANDSCAPED and PRIVATE REAR GARDEN. Available with NO UPWARD CHAIN. EPC - E. KINGSWINFORD OFFICE.
Rooms
Entrance Hall
Lounge/ Diner - 18' 5'' x 11' 8'' (5.61m x 3.55m)
Kitchen - 8' 4'' x 7' 10'' (2.54m x 2.39m)
Inner Hall
Bedroom 1 - 11' 2'' x 9' 11'' (3.40m x 3.02m) max.
Bedroom 2 - 9' 11'' x 9' 0'' (3.02m x 2.74m)
Bathroom - 6' 8'' x 5' 6'' (2.03m x 1.68m)
Garage - 16' 3'' x 8' 0'' (4.95m x 2.44m)
Photo Gallery
Kingswinford DY6 8ND
Taylors Estate Agents - Kingswinford

Taylors and Taylors Estate Agents are trading names of Taylors Estate Agents and Surveyors Limited (Registered in England Number 02920920) and Taylors Sedgley Limited (Registered in England Number 14605897).
Registered offices: 85 High Street, Stourbridge, West Midlands DY8 1ED and 2a Dudley Street, Sedgley, West Midlands DY3 1SB (respectively).
Properties for Sale by Region | Properties to Let by Region | Disclosure of Referral Fees | Fair Processing Policy | Privacy Policy | Cookie Policy | Client Money Protection | Complaints Procedure
©
Taylors Estate Agents. All rights reserved.
Powered by Expert Agent Estate Agent Software
Estate agent websites from Expert Agent


