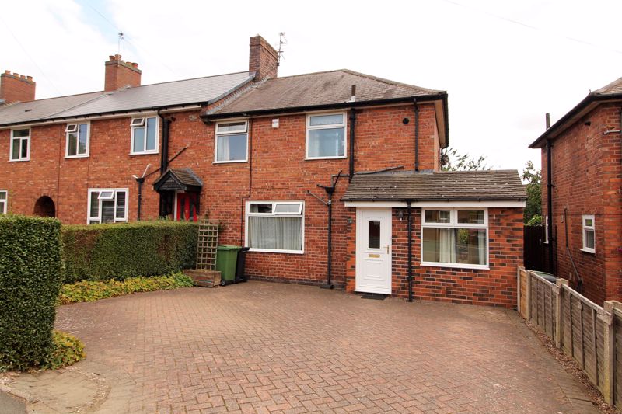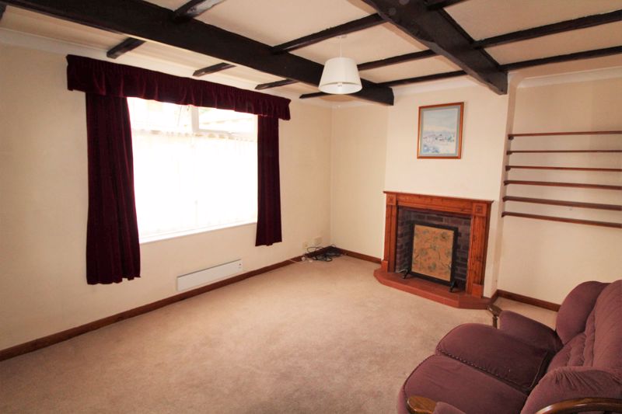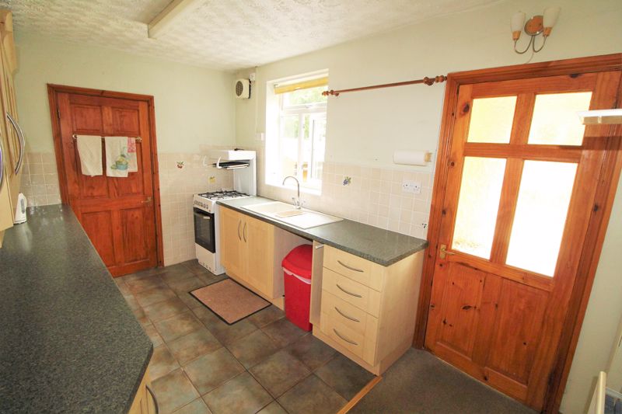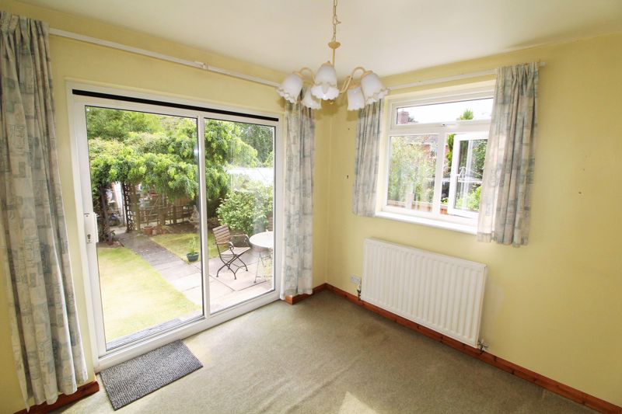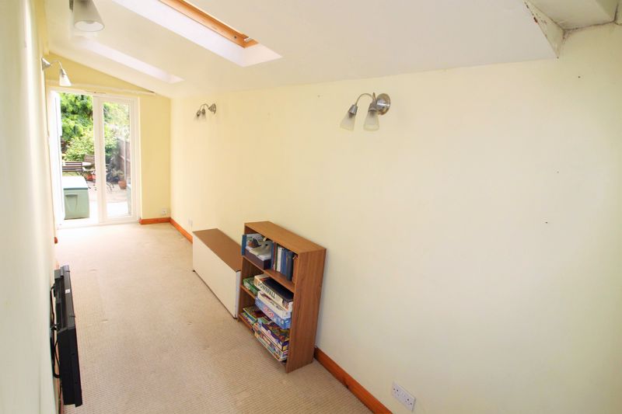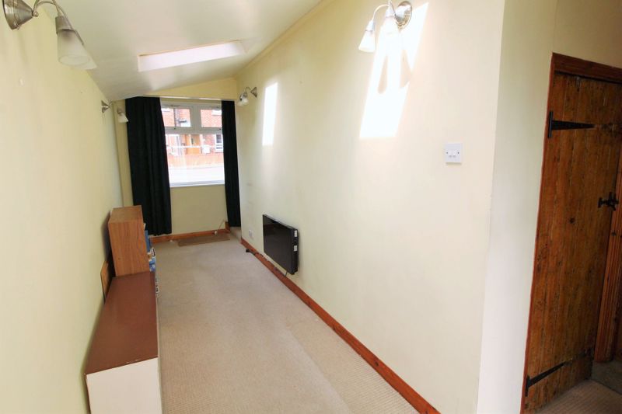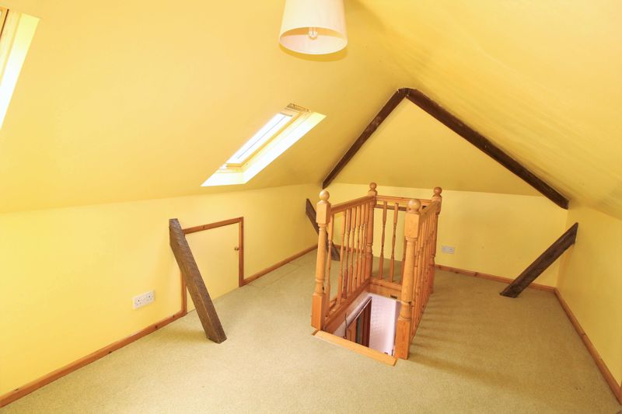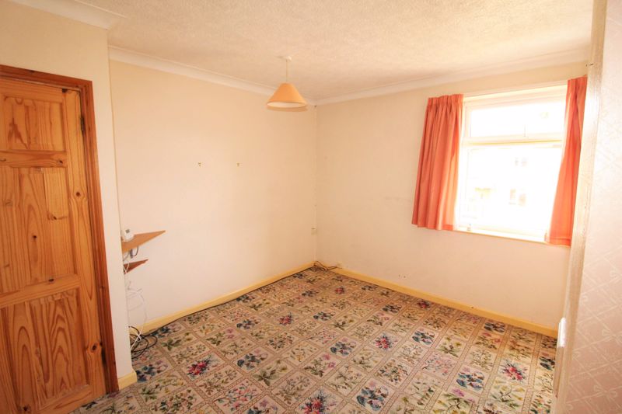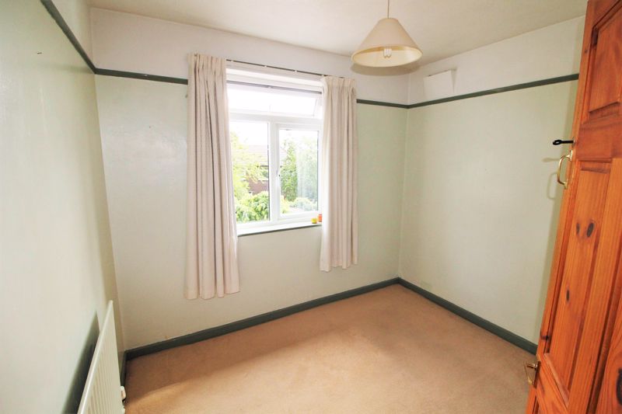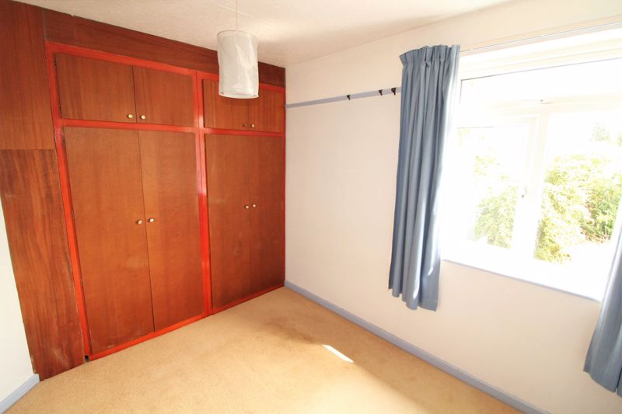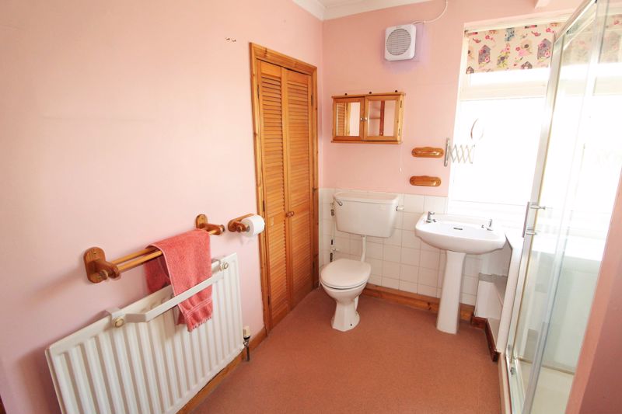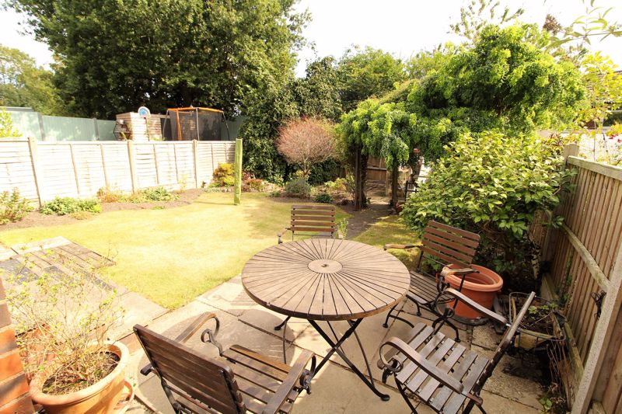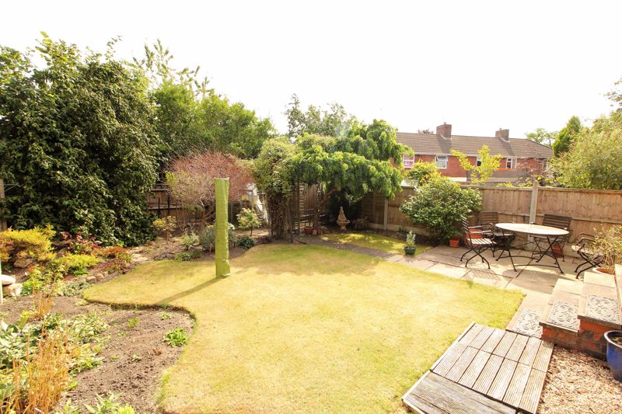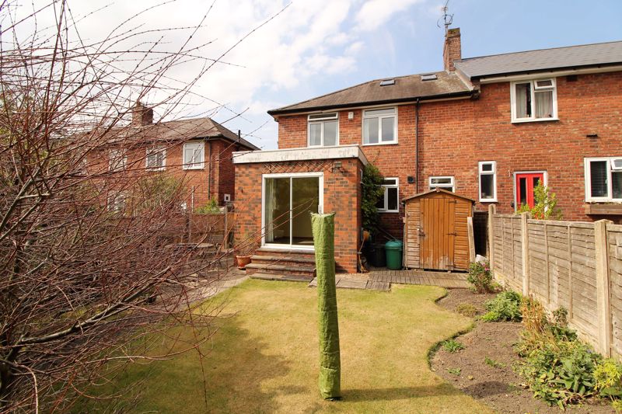Beacon Lane, Sedgley Offers in the Region Of £189,950
Please enter your starting address in the form input below.
Please refresh the page if trying an alernate address.
- SPACIOUS END TERRACED
- SIGNIFICANTLY EXTENDED
- THREE BEDROOMS
- TREMENDOUS POTENTIAL
- GAS CENTRALLY HEATED
- UPVC DOUBLE-GLAZED
SPACIOUS - significantly EXTENDED, gas centrally heated, uPVC double glazed end family Home with very flexible accommodation and offering tremendous potential briefly comprising' Entrance Vestibule, "20'3" Home-Office", Reception Hall, Lounge, Kitchen, Utility Room, Dining Room, W.C. and a Store. Three Bedrooms, Bathroom, Boarded Attic with Skylight. EPC: TBA SEDGLEY Tenure: Freehold Council Tax Band: A
Rooms
Lounge - 14' 10'' x 12' 0'' (4.52m x 3.65m)
Kitchen - 13' 2'' x 8' 0'' (4.01m x 2.44m)
Utility room - 8' 0'' x 4' 9'' (2.44m x 1.45m)
Dining Room - 9' 8'' x 8' 9'' (2.94m x 2.66m)
Home Office - 20' 3'' x 5' 2'' (6.17m x 1.57m)
Toilet - 4' 8'' x 2' 8'' (1.42m x 0.81m)
Bedroom 1 - 12' 0'' x 10' 6'' (3.65m x 3.20m)
Bedroom 2 - 12' 0'' x 8' 0'' (3.65m x 2.44m)
Bedroom 3 - 9' 3'' x 8' 0'' (2.82m x 2.44m)
Bathroom - 8' 8'' x 7' 3'' (2.64m x 2.21m)
Photo Gallery
Sedgley DY3 1NB
Taylors Estate Agents - Sedgley

Taylors and Taylors Estate Agents are trading names of Taylors Estate Agents and Surveyors Limited (Registered in England Number 02920920) and Taylors Sedgley Limited (Registered in England Number 14605897).
Registered offices: 85 High Street, Stourbridge, West Midlands DY8 1ED and 2a Dudley Street, Sedgley, West Midlands DY3 1SB (respectively).
Properties for Sale by Region | Properties to Let by Region | Disclosure of Referral Fees | Fair Processing Policy | Privacy Policy | Cookie Policy | Client Money Protection | Complaints Procedure
©
Taylors Estate Agents. All rights reserved.
Powered by Expert Agent Estate Agent Software
Estate agent websites from Expert Agent


