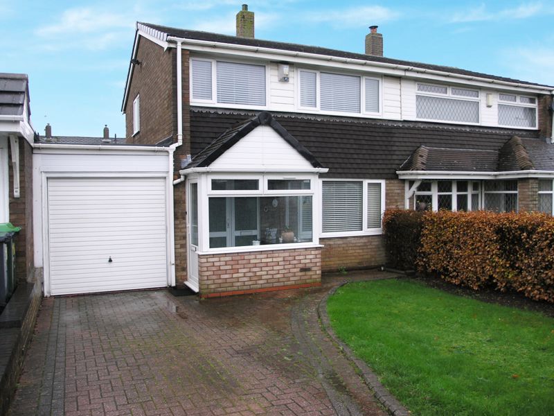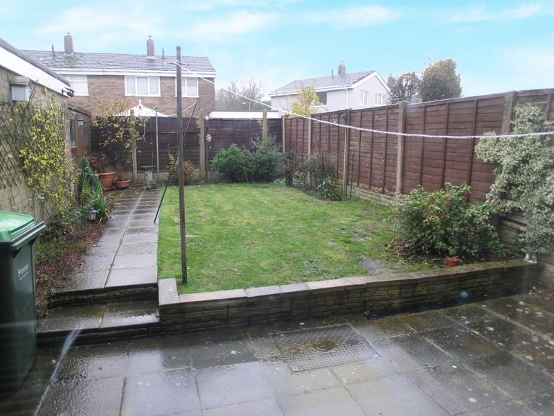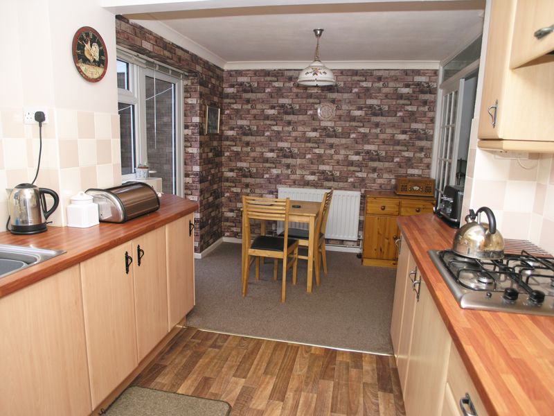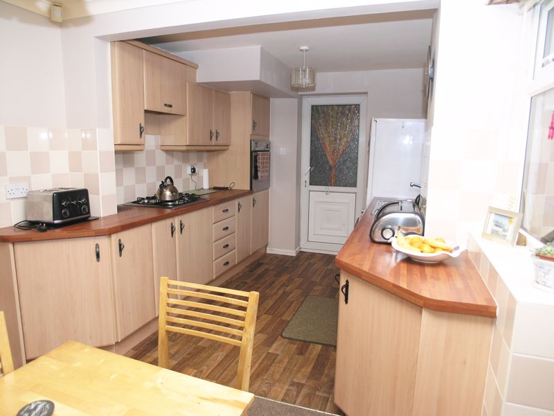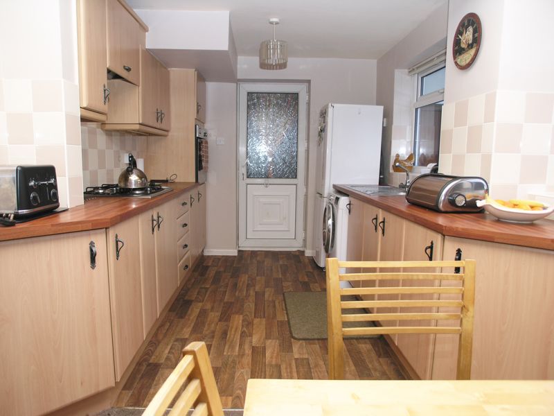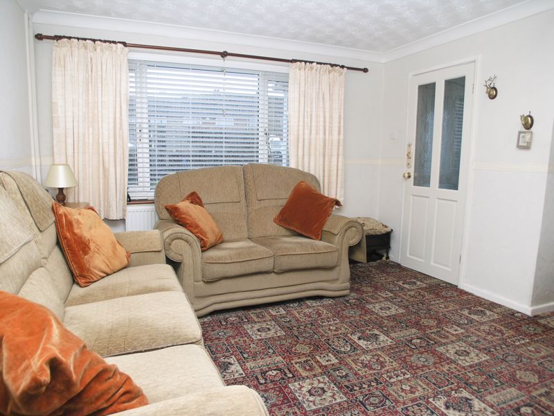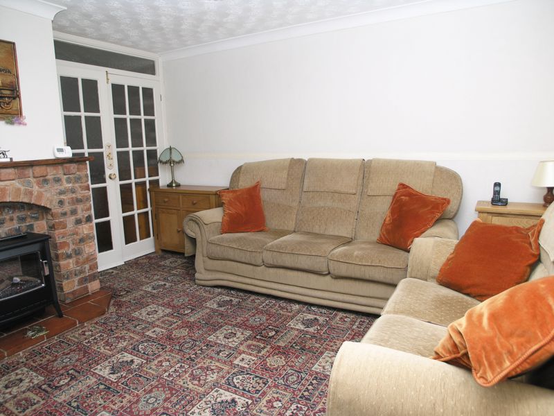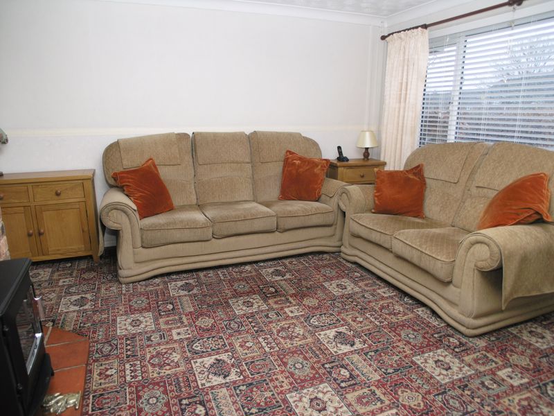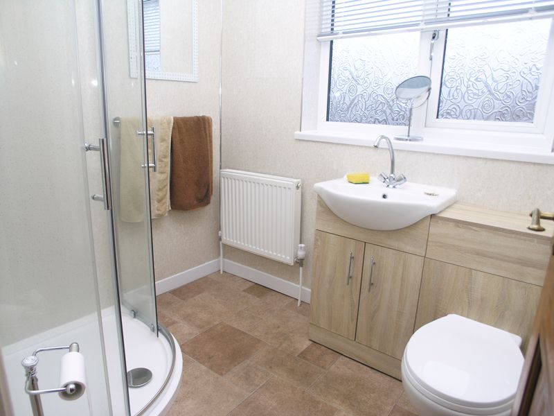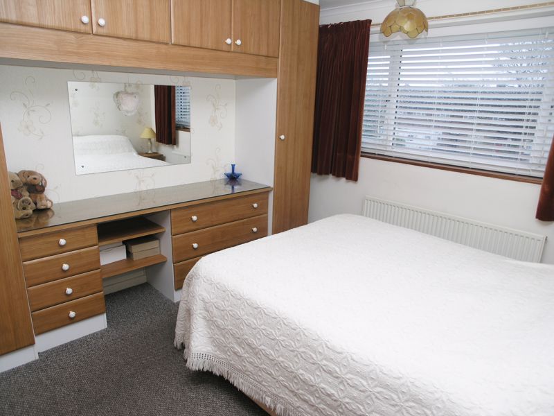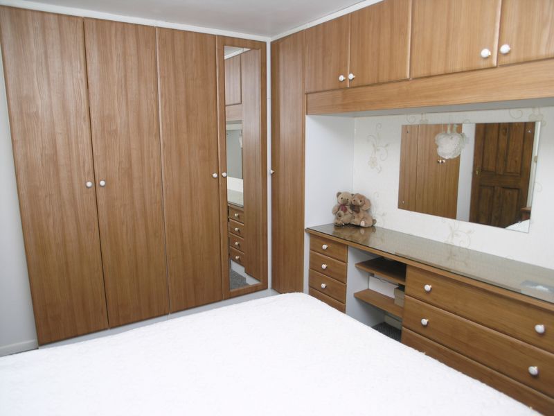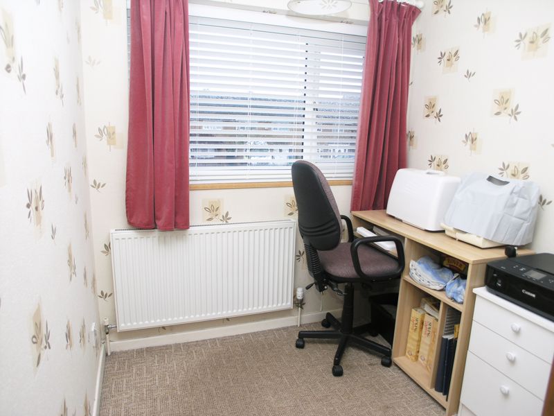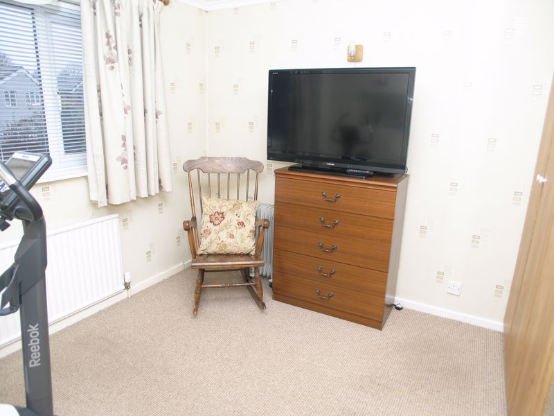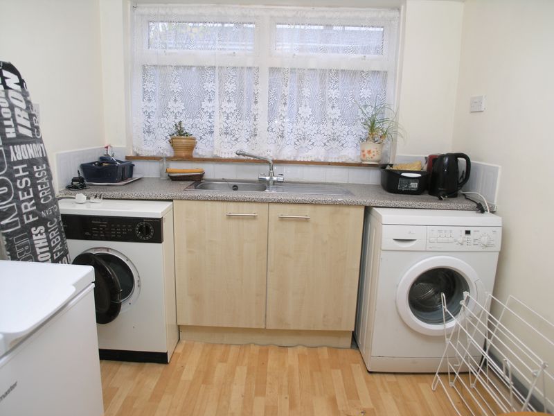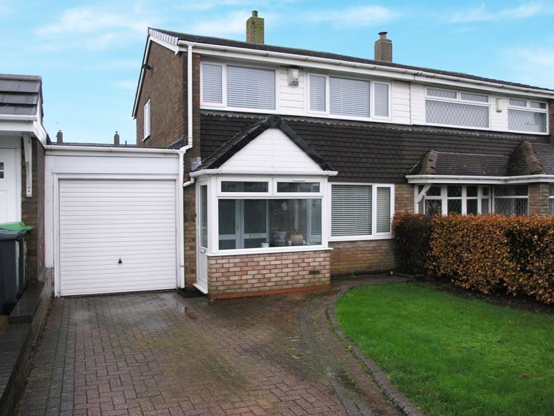City Road Tividale, Oldbury Offers in the Region Of £265,000
Please enter your starting address in the form input below.
Please refresh the page if trying an alernate address.
- Well Looked after & deceptively spacious semi detached residence
- Convenient & popular location
- Exceptionally long garage
- Utility
- Spacious dining kitchen
- Attractive fitted furniture to two bedrooms
- Shower room with good size shower
- Council Tax Band: B
- Good range of schooling & amenities close by
- Lovely Garden Aspect
A VERY WELL looked after & DECEPTIVELY SPACIOUS, THREE BEDROOM, semi detached home situated within this convenient location which has an EXCELLENT RANGE of AMENITIES, SCHOOLING & Transport links close by. This MOST APPEALING PROPERTY is ideally suited for YOUNG FAMILIES or FIRST TIME BUYERS & combined with having gas radiator heating, double glazing and EXCEPTIONALLY LONG GARAGE, in brief comprises: block paved driveway which provides off road parking, Large Porch, Hall, pleasant Lounge, Lovely spacious Dining Kitchen with oven and hob, landing, THREE BEDROOMS ( two with attractive fitted furniture ), Attractive Shower Room, UTILITY ROOM & Lovely rear garden. EPC: D/ COUNCIL TAX BAND: B.
Rooms
Block paved drive
Entrance Porch
Being double glazed and having tiled floor
Hall
Lounge - 13' 10''max x 13' 5''max (4.21m x 4.09m)
Having attractive fireplace and double doors to the dining kitchen
Dining Kitchen - 17' 8''max x 8' 11''max (5.38m x 2.72m)
Having space for table and a comprehensive range of floor units, integral oven,hob and concealed cooker hood,plumbing for washer/dishwasher.Double glazed window and door to the garden.
First Floor Landing
Shower Room - 6' 8'' x 5' 5'' (2.03m x 1.65m)
Having good size shower cubicle,hand basin and WC in combi unit with cupboards beneath
Bedroom 1 - 10' 8''plus wardrobes x 10' 2'' (3.25m x 3.10m)
Having double glazed window with blind,excellent range of fitted furniture,dressing unit with drawers,good range of wardrobes
Bedroom 2 - 10' 2'' x 8' 5''plus wardrobes (3.10m x 2.56m)
With attractive range of fitted wardrobes
Bedroom 3 - 7' 11'' x 6' 9'' (2.41m x 2.06m)
Long Garage - 39' 0'' x 7' 9'' (11.88m x 2.36m)
With lighting and double doors to the garden
Utility room - 7' 7'' x 6' 11'' (2.31m x 2.11m)
With plumbing for washer, floor cupboards, Useful WC
Rear Garden
With patio, lawn, borders and shed
Photo Gallery
EPC
.jpg)
Floorplans (Click to Enlarge)
Nearby Places
| Name | Location | Type | Distance |
|---|---|---|---|
Oldbury B69 1RB
Taylors Estate Agents - Brierley Hill

Taylors and Taylors Estate Agents are trading names of Taylors Estate Agents and Surveyors Limited (Registered in England Number 02920920) and Taylors Sedgley Limited (Registered in England Number 14605897).
Registered offices: 85 High Street, Stourbridge, West Midlands DY8 1ED and 2a Dudley Street, Sedgley, West Midlands DY3 1SB (respectively).
Properties for Sale by Region | Properties to Let by Region | Disclosure of Referral Fees | Fair Processing Policy | Privacy Policy | Cookie Policy | Client Money Protection | Complaints Procedure
©
Taylors Estate Agents. All rights reserved.
Powered by Expert Agent Estate Agent Software
Estate agent websites from Expert Agent


