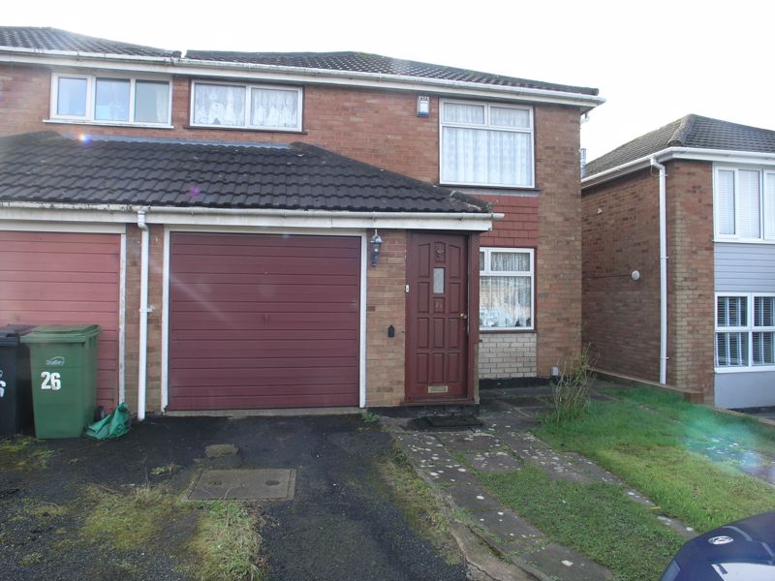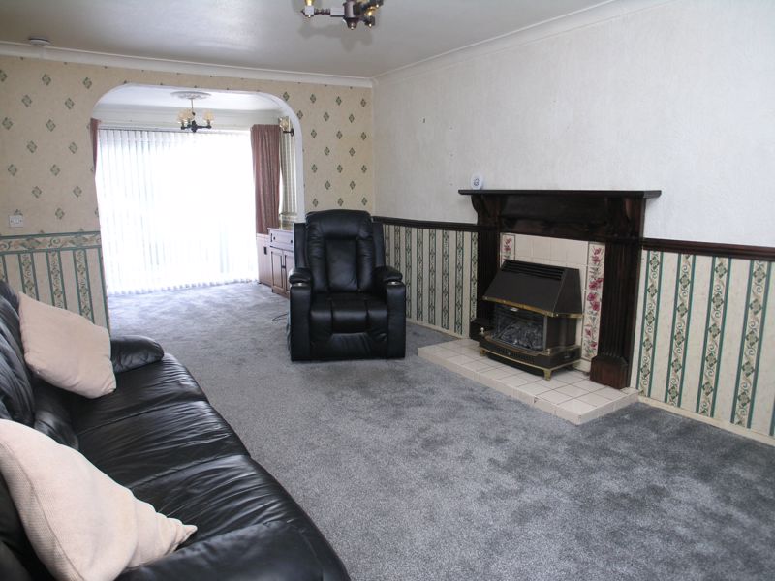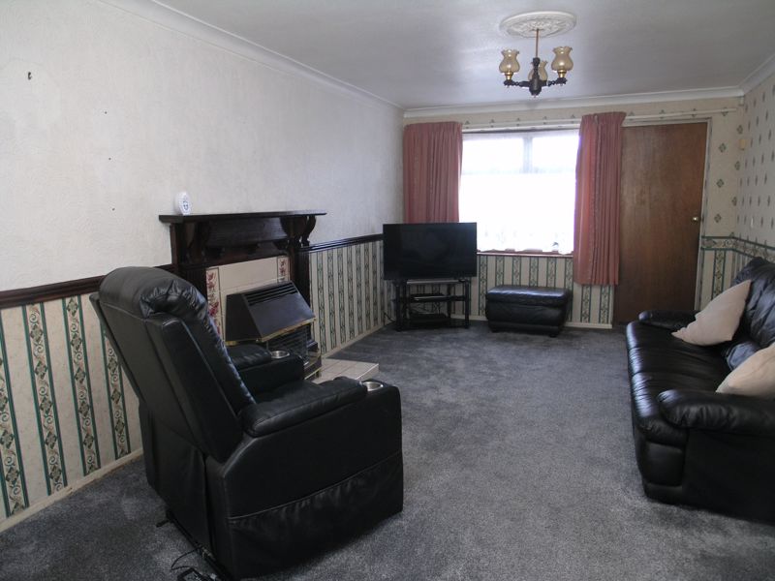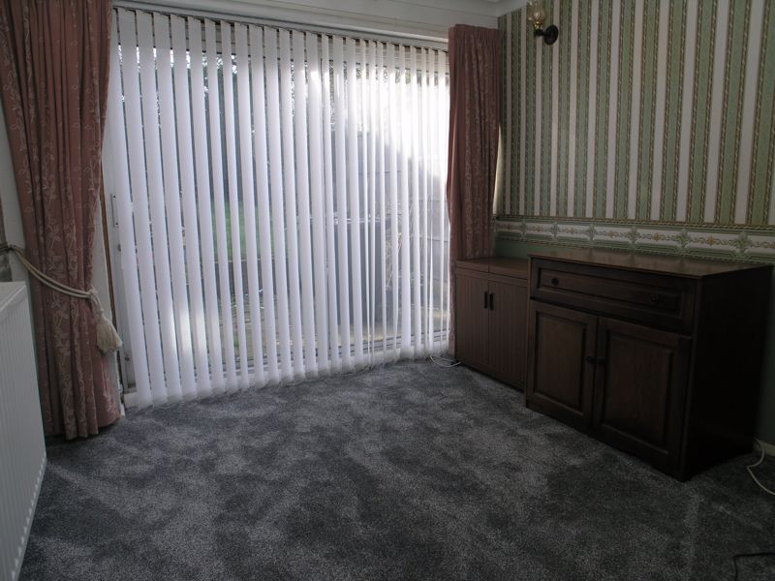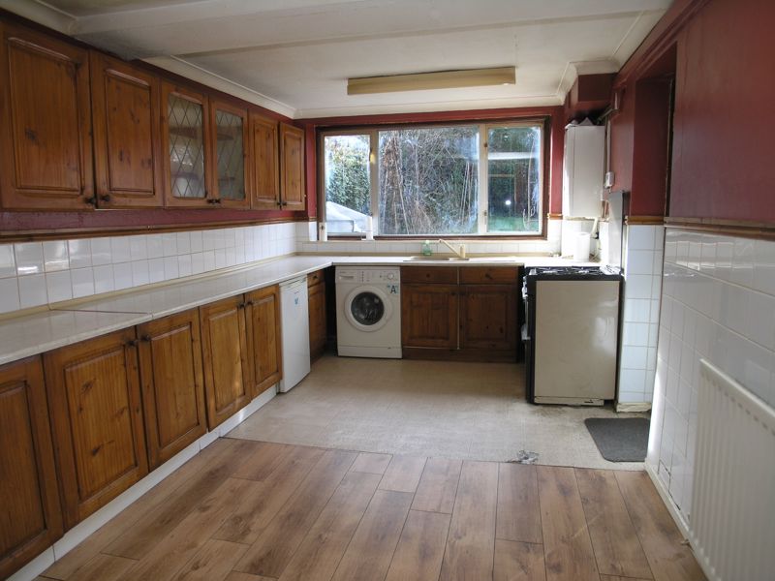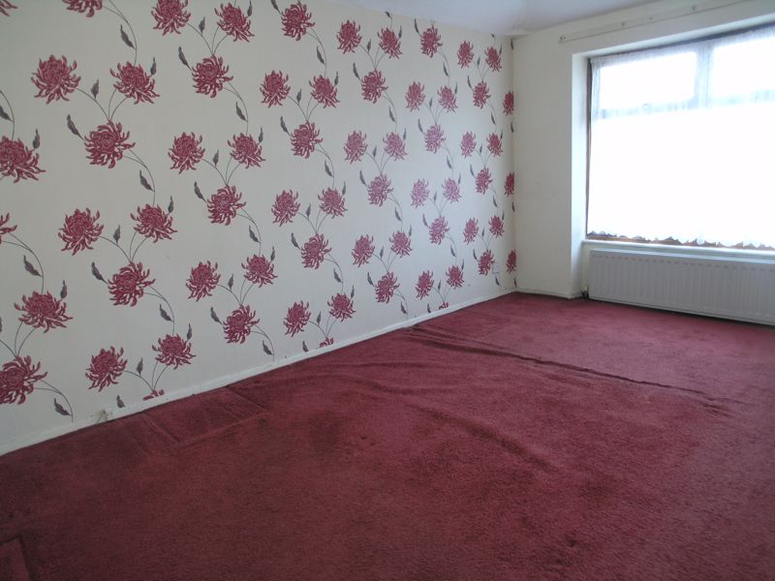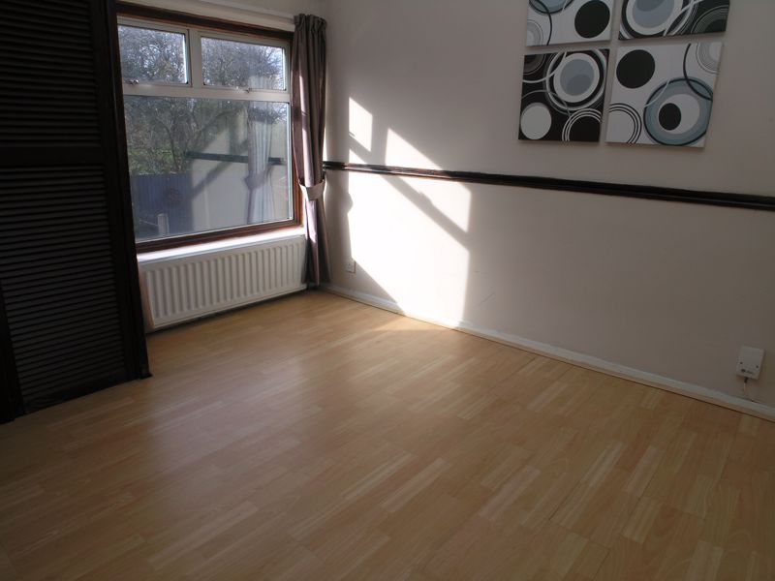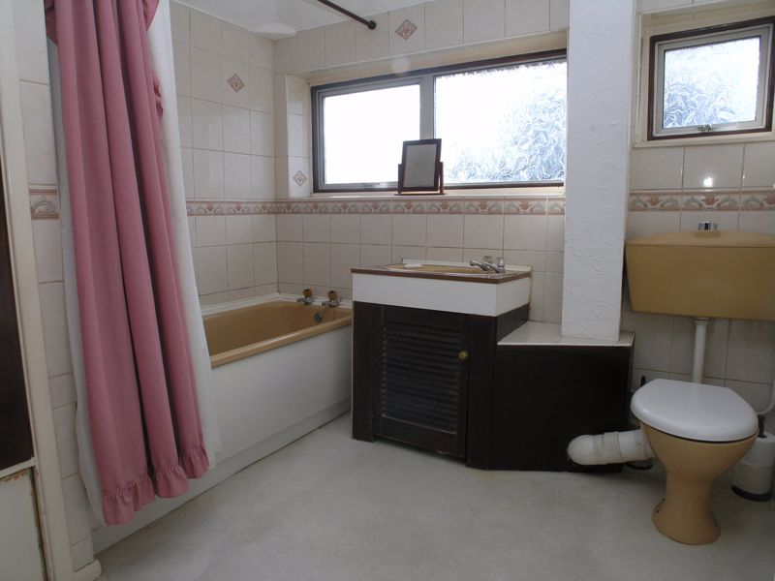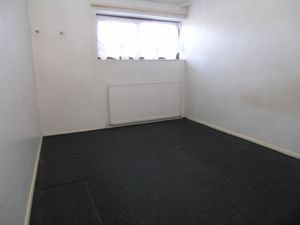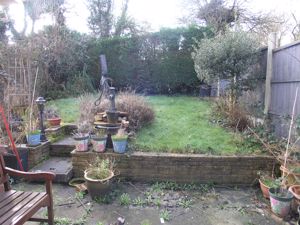Plants Hollow Withymoor Village, Brierley Hill Offers in the Region Of £220,000
Please enter your starting address in the form input below.
Please refresh the page if trying an alernate address.
- Thoughtfully extended & very well proportioned, semi-detached residence
- Head of cul de sac position
- Extended large kitchen
- Good size through living room
- Three excellent bedrooms
- large bathroom
- Garage
- No upward chain
- Requiring some updating
- Convenient and popular withymoor village development
A very spacious & thoughtfully extended, three bedroom, semi detached home pleasantly situated at the head of this lovely cul de sac within the popular development of withymoor village. Having NO UPWARD CHAIN, gas central heating and aluminium double glazing, this large property now requires some updating and in brief comprises - Porch Entrance, Spacious through Living Room with Dining Area, Inner Hall, Large Extended Kitchen. landing, THREE EXCELLENT SIZE BEDROOMS, Large Bathroom, Garage and Pleasant Rear Garden. This most appealing property also has an extensive range of popular schooling close by and offers huge potential to create a wonderful property! Tenure: Freehold. All main services connected. Council tax band B. EPC: TBC. Construction- walls brick, pitched tiled roof. Broadband / Mobile Coverage: According to Ofcom (the office of communications), standard / superfast & ultrafast broadband is available at this property.
Rooms
Entrance Porch
Lounge Area - 16' 7'' x 10' 9'' (5.05m x 3.27m)
With arch to dining area
Dining area - 9' 2'' x 8' 7''max (2.79m x 2.61m)
With patio style doors to the garden
Hall
Stairs off, store cupboard
Breakfast Kitchen - 16' 7'' x 9' 5'' (5.05m x 2.87m)
With comprehensive range of floor and wall cupboards
First Floor Landing
Bedroom 1 - 10' 7'' x 10' 6'' (3.22m x 3.20m)
With range of fitted wardrobes
Bedroom 2 - 14' 2''max x 10' 6'' (4.31m x 3.20m)
With fitted wardrobes
Bedroom 3 - 10' 6'' x 8' 4'' (3.20m x 2.54m)
Bathroom - 8' 4'' x 7' 9'' (2.54m x 2.36m)
Having panel bath, shower above,handbasin and WC. Airing cupboard with tank
Garage - 16' 7'' x 8' 1'' (5.05m x 2.46m)
Rear Garden
Having side entrance with gate, patio, lawn and borders
Photo Gallery
EPC

Floorplans (Click to Enlarge)
Nearby Places
| Name | Location | Type | Distance |
|---|---|---|---|
Brierley Hill DY5 2BZ
Taylors Estate Agents - Brierley Hill

Taylors and Taylors Estate Agents are trading names of Taylors Estate Agents and Surveyors Limited (Registered in England Number 02920920) and Taylors Sedgley Limited (Registered in England Number 14605897).
Registered offices: 85 High Street, Stourbridge, West Midlands DY8 1ED and 2a Dudley Street, Sedgley, West Midlands DY3 1SB (respectively).
Properties for Sale by Region | Properties to Let by Region | Disclosure of Referral Fees | Fair Processing Policy | Privacy Policy | Cookie Policy | Client Money Protection | Complaints Procedure
©
Taylors Estate Agents. All rights reserved.
Powered by Expert Agent Estate Agent Software
Estate agent websites from Expert Agent


