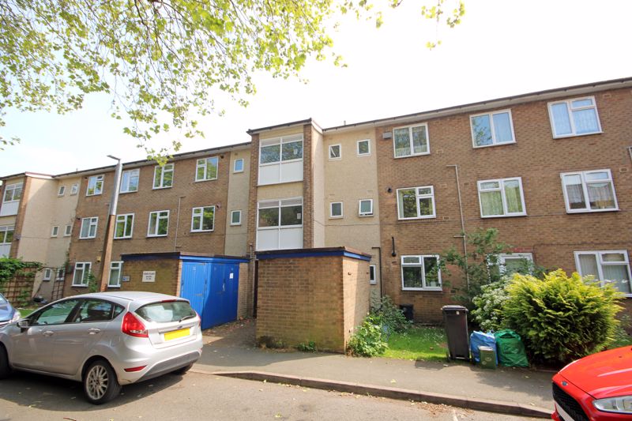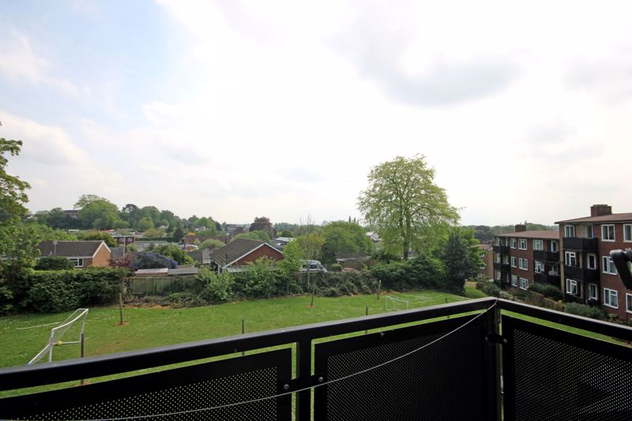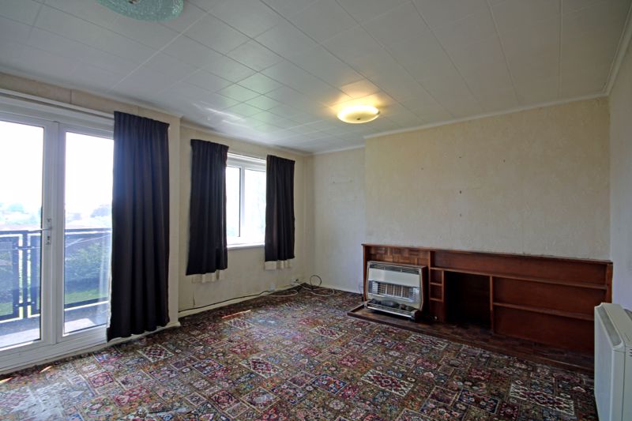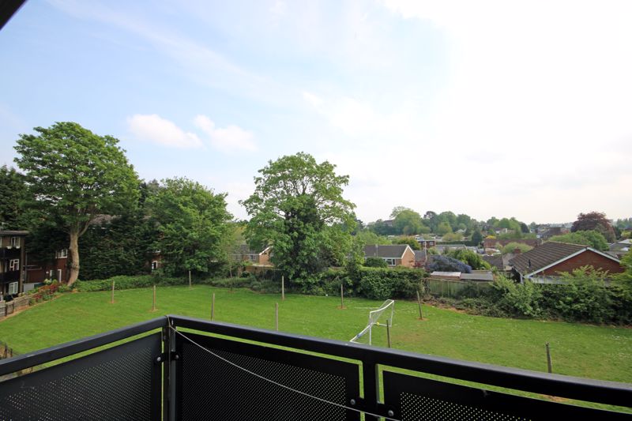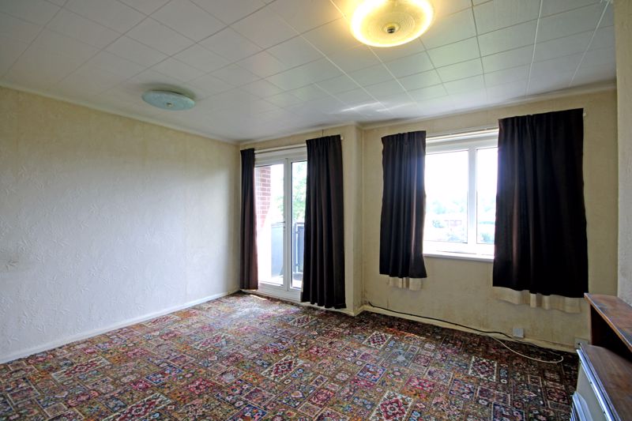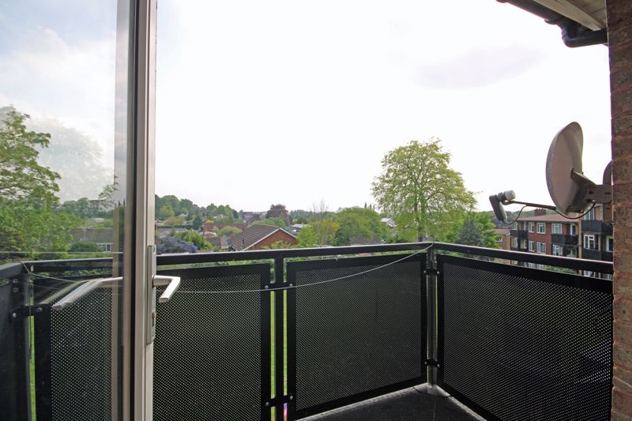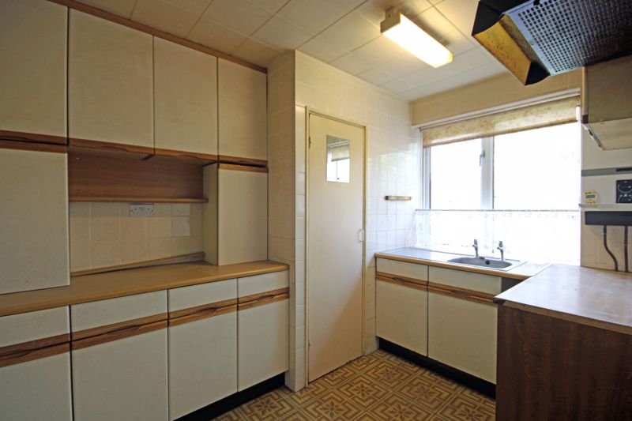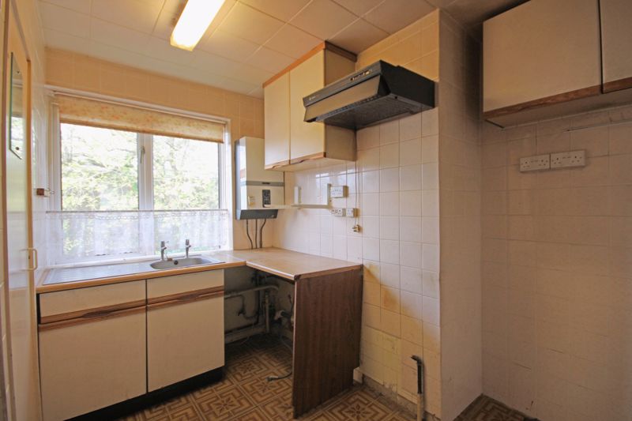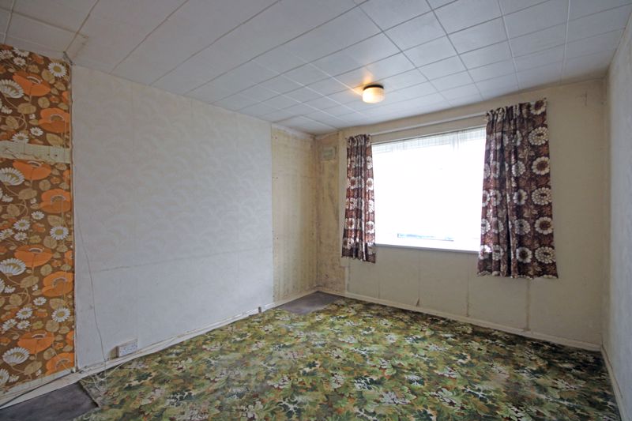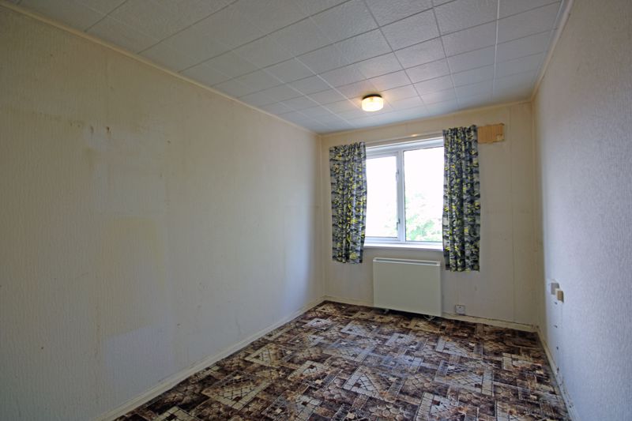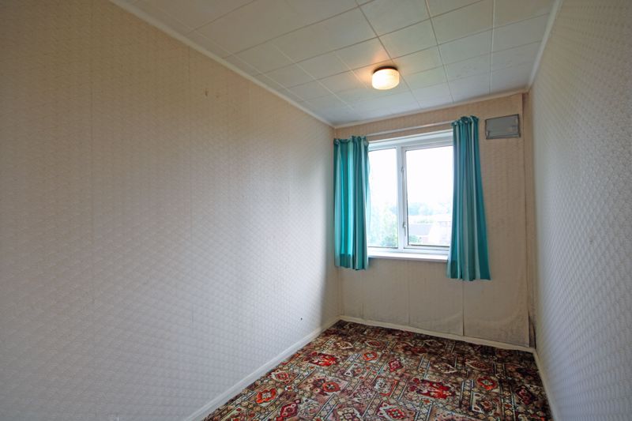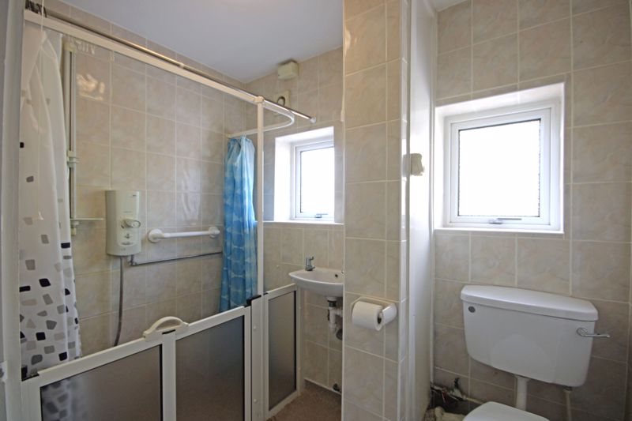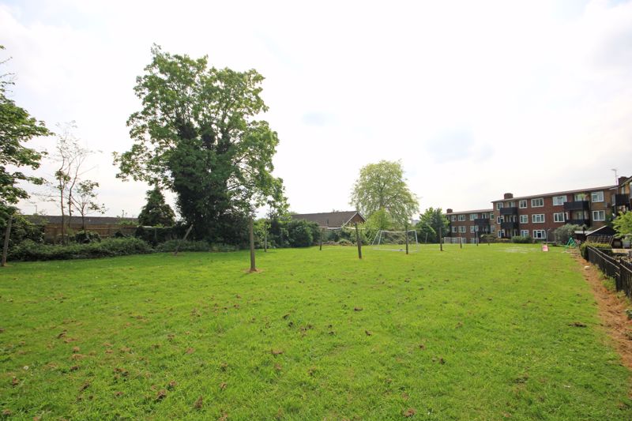Piper Place, Stourbridge £95,000
Please enter your starting address in the form input below.
Please refresh the page if trying an alernate address.
- NO UPWARD CHAIN
- DECEPTIVELY SPACIOUS THREE BEDROOM TOP FLOOR FLAT
- POPULAR AND CONVENIENT AMBLECOTE ADDRESS
- HUGE POTENTIAL TO IMPROVE AND MODERNISE
- COMMUNAL GARDENS AND PRIVATE ALLOCATED SHED STORE
- SHOWER ROOM
- LOUNGE WITH BALCONY GIVING DELIGHTFULLY VIEWS OVER SURROUNDING AREA
- ESTABLISHED FLAT BLOCK OF AMBLECOTE
AVAILABLE WITH NO UPWARD CHAIN, further CONVENIENTLY POSITIONED within this POPULAR ADDRESS of AMBLECOTE not far from GREAT SCHOOLS, PUBLIC TRANSPORT LINKS, CANAL WALKS and STOURBRIDGE TOWN CENTRE, stands this DECEPTIVELY SPACIOUS THREE BEDROOM TOP FLOOR FLAT. Having ELECTRIC STORAGE HEATING and DOUBLE GLAZING, the accommodation comprises in brief; Entrance hallway, lounge with balcony, three good bedrooms and shower room. The property further benefits from access to OUTDOOR COMMUNAL GARDENS and an outdoor ALLOCATED SHED STORE. To arrange a viewing, please do not hesitate to contact Taylors Estate Agents STOURBRIDGE office. Tenure: LEASEHOLD (125 Years From 2 January 1989. Service Charge for 6 month period of 2nd October 2023 - 31st March 2024 £600.97. Further 6 month period from 1st April 2024 - 31st September 2024 £381.30. Ground Rent £10.00 Per Annum) . Construction: Purpose built apartment block with pitched roof. All mains services connected. Broadband/ Mobile coverage: checker.ofcom.org.uk/en-gb/broadband-coverage. Council Tax Band A. EPC D.
Rooms
ENTRANCE HALLWAY - 16' 4'' (max) x 7' 5'' (max) (4.97m x 2.26m)
LOUNGE - 14' 6'' (max) x 12' 10'' (max) (4.42m x 3.91m)
KITCHEN - 10' 2'' (max) x 9' 7'' (max) (3.10m x 2.92m)
BEDROOM ONE - 12' 10'' (max) x 10' 5'' (max) (3.91m x 3.17m)
BEDROOM TWO - 13' 6'' (max) x 8' 2'' (max) (4.11m x 2.49m)
BEDROOM THREE - 12' 9'' (max) x 6' 4'' (max) (3.88m x 1.93m)
SHOWER ROOM - 7' 9'' (max) x 5' 4'' (max) (2.36m x 1.62m)
Request A Viewing
Photo Gallery
EPC

Floorplans (Click to Enlarge)
Nearby Places
| Name | Location | Type | Distance |
|---|---|---|---|
Stourbridge DY8 4DF
Taylors Estate Agents - Stourbridge

Taylors and Taylors Estate Agents are trading names of Taylors Estate Agents and Surveyors Limited (Registered in England Number 02920920) and Taylors Sedgley Limited (Registered in England Number 14605897).
Registered offices: 85 High Street, Stourbridge, West Midlands DY8 1ED and 2a Dudley Street, Sedgley, West Midlands DY3 1SB (respectively).
Properties for Sale by Region | Properties to Let by Region | Disclosure of Referral Fees | Fair Processing Policy | Privacy Policy | Cookie Policy | Client Money Protection | Complaints Procedure
©
Taylors Estate Agents. All rights reserved.
Powered by Expert Agent Estate Agent Software
Estate agent websites from Expert Agent

