Drury Lane, Stourbridge £115,000
Please enter your starting address in the form input below.
Please refresh the page if trying an alernate address.
- A LOVELY PURPOSE BUILT RETIREMENT DEVELOPMENT
- FOR THOSE AGED 60 YEARS AND OVER
- LOCATED JUST OFF DRURY LANE WITH EASY ACCESS TO TOWN AMENITIES
- MANY ASSOCIATED FEATURES INCLUDING OWNERS LOUNGE, LAUNDRY AND HOUSE MANAGER
- LIFT TO ALL FLOORS - 2ND FLOOR POSITION
Enjoying an ENVIABLE SETTING to the Drury Lane side of development (the rear), this WELL PLANNED, MODERN, RETIREMENT FLAT has a number of appealing features, and is recommended for early viewing. The double-glazed accommodation comprises: Hall, Pleasant Sitting Room with Juliette balcony, Well Fitted Kitchen with a host of integrated appliances, Good Double Bedroom with fitted wardrobes and a dual aspect and, further, with a Recently Appointed Wet Room (great for easy access). Webb Court is a successful retirement development by McCarthy & Stone and is age restricted to those 60 years and over. Onsite amenities include an Owner Lounge, Communal Laundry Room, Emergency Pull Cord system and a House Manager. EPC C. Council Tax Band C. Leasehold Information current as at July 2021 - updated information is being sought. Lease Expires 2130 - 106 years remaining. Annual Ground Rent £395 (paid half yearly). - Reviewed Annually. Annual Service Charge £3375.72(paid half yearly) - Reviewed Annually.
Rooms
ACCOMMODATION
In further detail the accommodation is seen to comprise; From the communal hall a numbered door opens to;
RECEPTION HALL
With coving to the ceiling, ceiling light point, security intercom receiver and with Regency styled white painted doors leading off;
SITTING ROOM - 16' 0'' x 11' 5'' (4.87m x 3.48m) (when measured at widest points)
With double opening UPVC double glazed “French style” doors opening to a Juliette balcony, and providing for good natural neutral illumination within this neutrally decorated room. A feature fireplace has a gently raised and projecting hearth together with a prominent “coal effect” electric heater. In addition there is an Economy 7 night storage heater, provisions for a television, coving to the ceiling, two ceiling light points and an “emergency pull cord”. Double opening obscure glazed doors continue to;
MODERN KITCHEN - 9' 0'' x 5' 8'' (2.74m x 1.73m)
With a UPVC double glazed window to the rear and being furnished with a good range of light wood styled cupboard fronted units, with the base cupboards and drawers being surmounted by contrasting roll edged work surfaces and with an inset stainless steel sink and drainer having mixer tap over. Complementary splashback tiling forms a surround to the work surfaces and continues to the “built-in” AEG ceramic hob which has a cooker hood above located within a range of wall mounted cupboards. To one side there is a built-in electric fan assisted single oven. Integrated and concealed larder fridge and with a separate freezer. Wall mounted “Dimplex” electric fan heater, coving to the ceiling and ceiling light point. This is also a room which includes an “emergency pull cord”. Returning to the hall, doors continue to lead off;
GOOD DOUBLE BEDROOM - 17' 5'' x 8' 5'' (5.30m x 2.56m) (at widest points)
With UPVC double glazed windows favouring a dual aspect, one to the side and one to the rear. In addition there are two “built-in mirror fronted” wardrobes which have bi-fold doors. Economy 7 night storage heater, television connection point, coving to the ceiling and ceiling light point.
SHOWER ROOM/WET ROOM - 7' 0'' x 5' 8'' (2.13m x 1.73m)
An arrangement which has been planned for easy access, with a “walk-in shower area” having curtain and rail, together with both a fixed head and hand held shower. Splashback boarding forms a surround, and continues to the wall mounted half pedestal hand wash basin which has a courtesy mirror over and vanity light. There is also attractive tiling which forms a surround to the low level WC. Wall mounted “Dimplex” electric fan heater, extractor fan, coving to the ceiling and with a ceiling light point.
WALK-IN AIRING CUPBOARD
Houses the combined water heating system, provides for general purpose storage and also has fitted slatted shelving for linen storage.
OUTSIDE
Webb Court is a development of purpose build by renowned developers McCarthy and Stone. Located just a short distance from Stourbridge Town amenities, the development is also well placed for the road networks. The approach from the head of Drury Lane includes a security barrier, which extends to the RESIDENTS AND VISITORS PARKING AREA. Gardens and grounds are of a communal nature, and primarily looked after via the service contract. Webb Court has a variety of comfort features for residents, including an OWNERS LOUNGE, laundry and resident house manager who is available during typical office days/hours. In case of an emergency, outside of the house manager hours, there are pull cords situated throughout linked to a “careline” style system. Whilst there are stairs rising to each floor, residents can also benefit from a LIFT.
SERVICE CHARGE
The selling agents can provide details of the expenditure in regard to the service charge contributions, which cover a range of services including a block policy with buildings insurance. Window cleaning, maintenance of communal parts (external and internal), are also included.
Photo Gallery
EPC

Floorplans (Click to Enlarge)
Nearby Places
| Name | Location | Type | Distance |
|---|---|---|---|
Stourbridge DY8 1BN
Taylors Estate Agents - Stourbridge

Taylors and Taylors Estate Agents are trading names of Taylors Estate Agents and Surveyors Limited (Registered in England Number 02920920) and Taylors Sedgley Limited (Registered in England Number 14605897).
Registered offices: 85 High Street, Stourbridge, West Midlands DY8 1ED and 2a Dudley Street, Sedgley, West Midlands DY3 1SB (respectively).
Properties for Sale by Region | Properties to Let by Region | Disclosure of Referral Fees | Fair Processing Policy | Privacy Policy | Cookie Policy | Client Money Protection | Complaints Procedure
©
Taylors Estate Agents. All rights reserved.
Powered by Expert Agent Estate Agent Software
Estate agent websites from Expert Agent


.jpg)
.jpg)
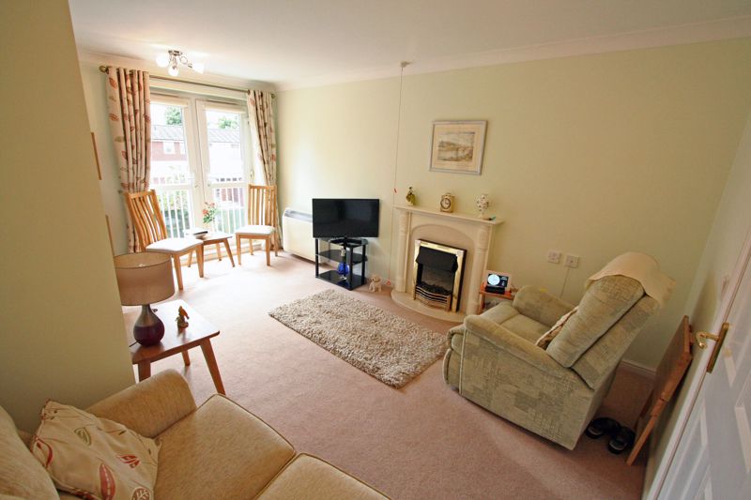
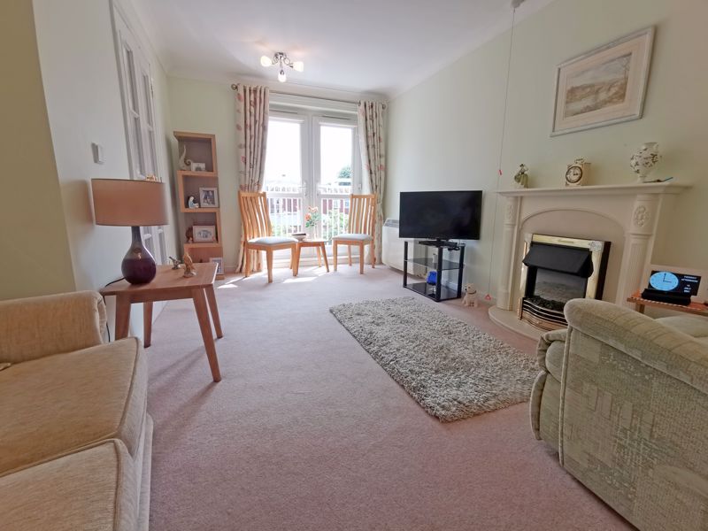
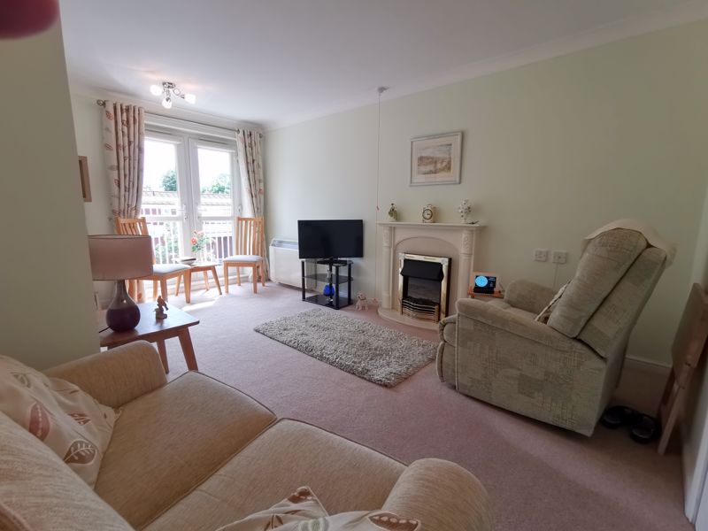
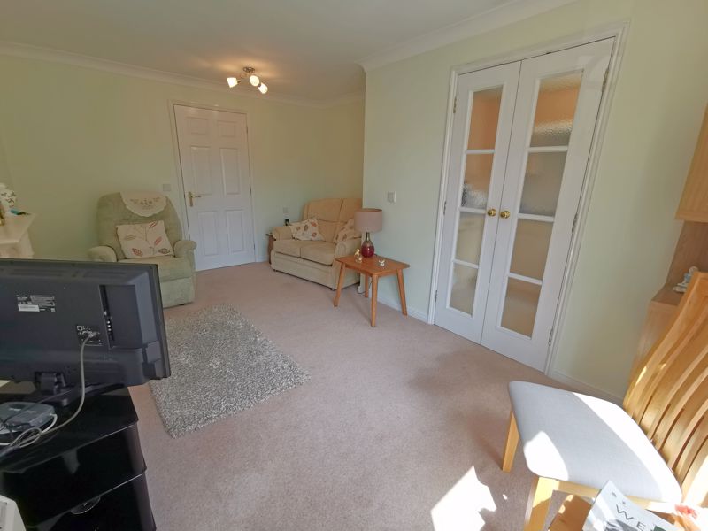
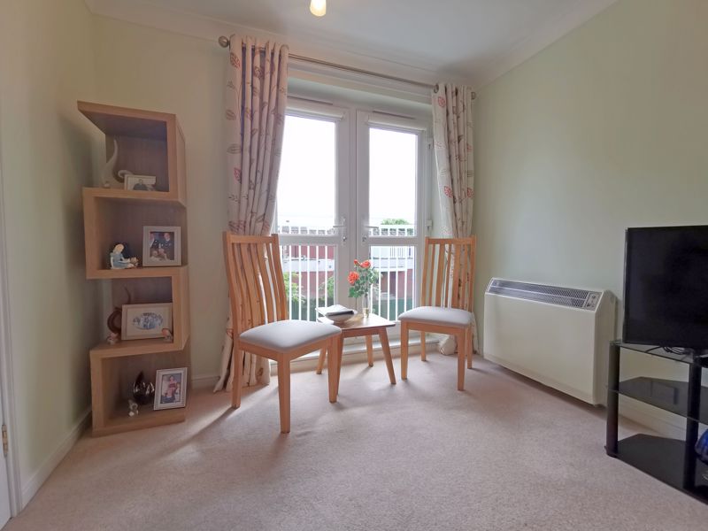
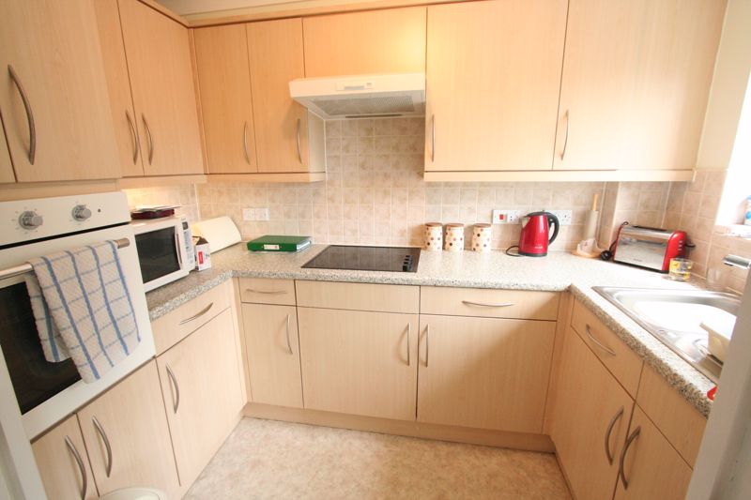
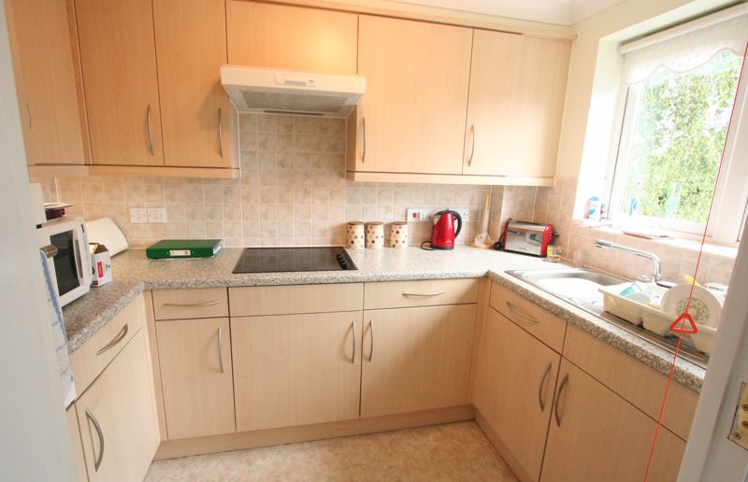
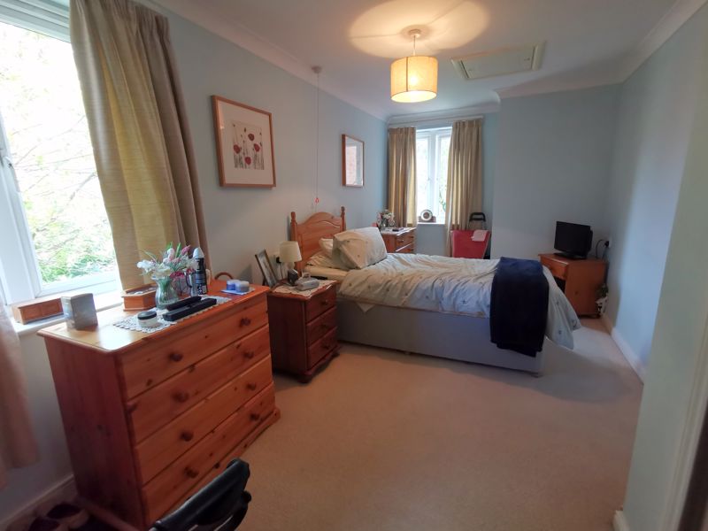
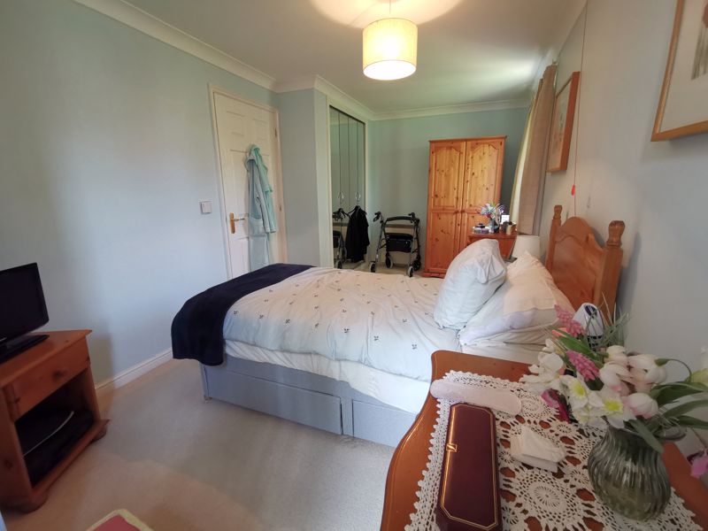
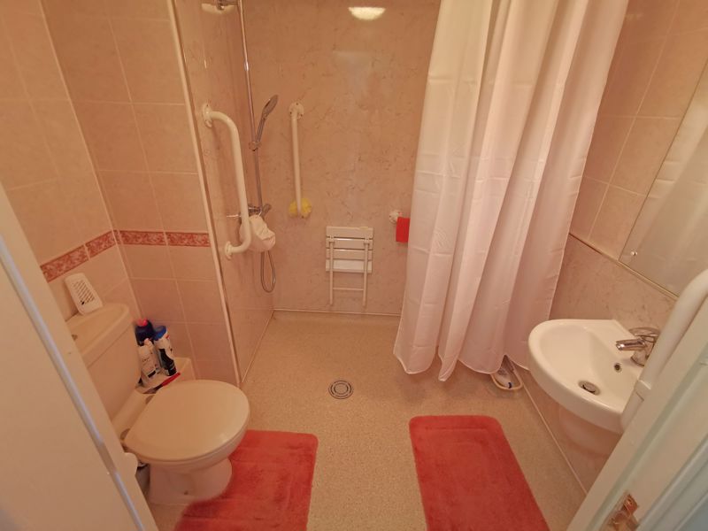
.jpg)
.jpg)
.jpg)










.jpg)



