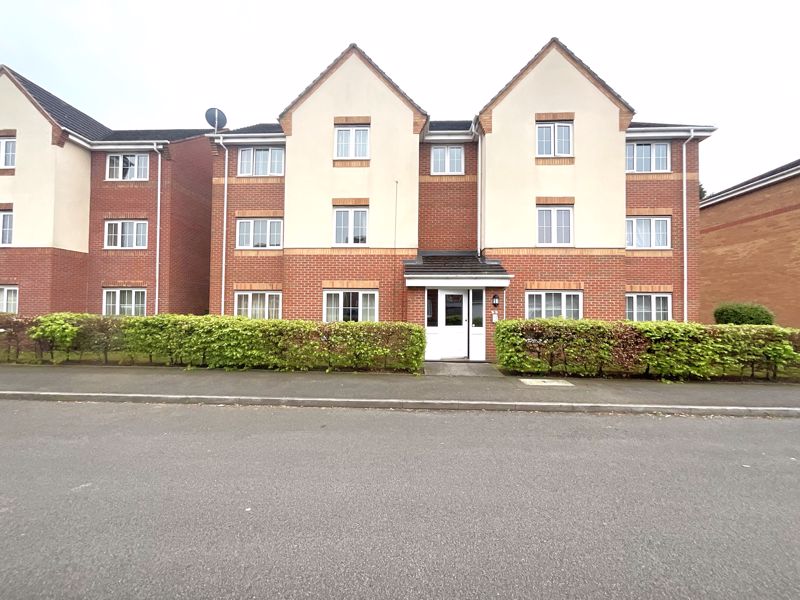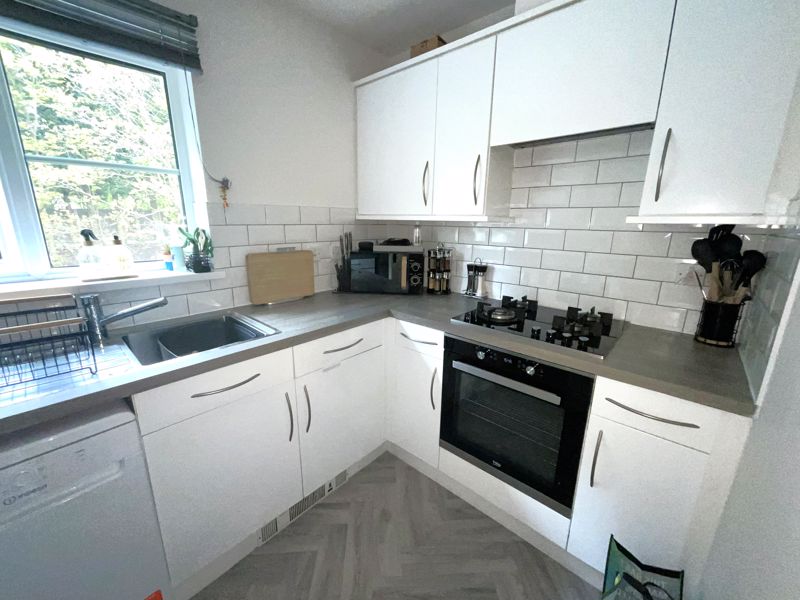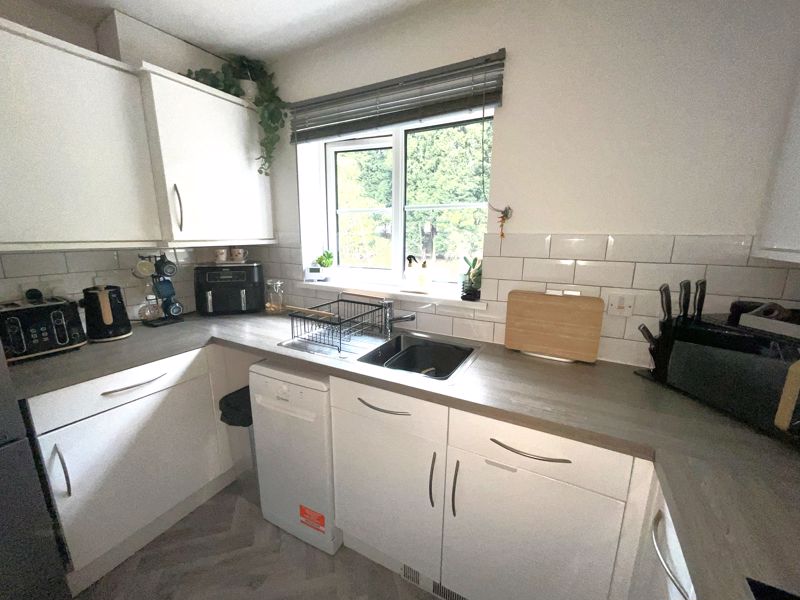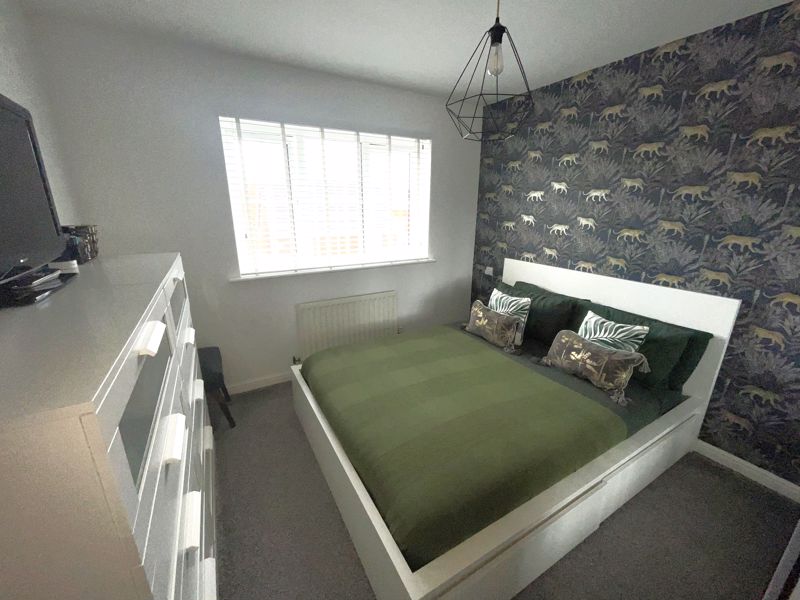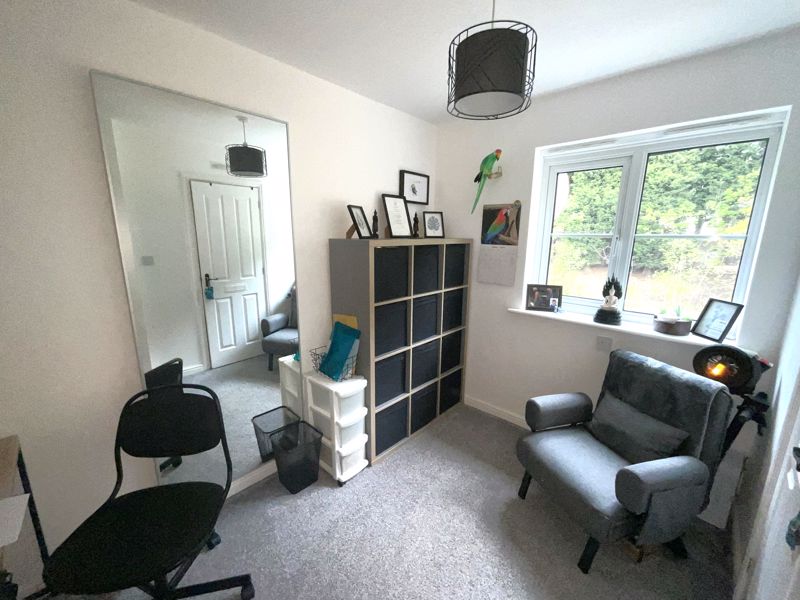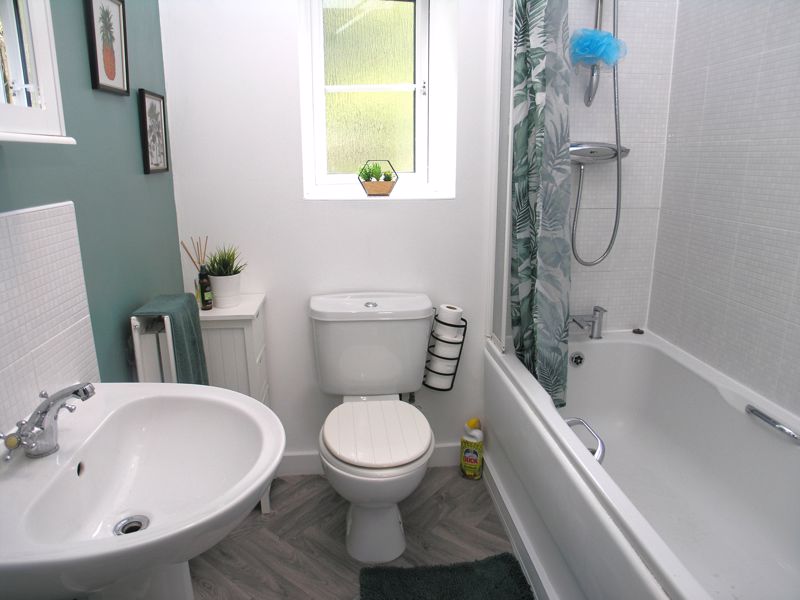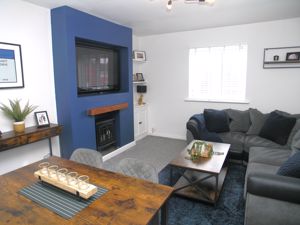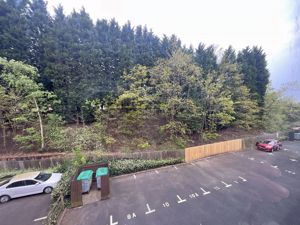Unitt Drive, Cradley Heath Offers in the Region Of £125,000
Please enter your starting address in the form input below.
Please refresh the page if trying an alernate address.
- A delightful appartment
- Conveniently located
- Ideal for railway commuting
- Ladder access to loft
- Fashionable lounge
- Attractive kitchen with oven and hob
- Central heating boiler less than 2yrs old
- Long lease - 134 remaining. Commenced 2003
- Present ground rent £100 pa, to be reviewed 25yrs after lease commencement
- Present service charge £1504.08 pa
A MOST DELIGHTFUL and ATTRACTIVELY IMPROVED 2nd floor/top floor APARTMENT. Requiring internal inspection, having gas radiator heating and PVC double glazing - Hall, Cloaks cupboard, Most attractive Living Room with space for table, Lovely modern style Kitchen with oven and hob, Two Bedrooms. Utilty Cupboard, Bathroom with shower, Allocated parking. All main services connected. Leasehold -134 yrs remaining. Broadband/Mobile coverage://checkers.ofcom.org.uk/en-gb/broadband-coverage. Council tax band B. EPC C Construction- walls brick, tiled roof
Rooms
Communal ground floor entrance
With entrance telecom system and stairs to second floor
Hall
Having entrance telecom, loft access with ladder Cloaks cupboard off
Living Room - 14' 11'' x 11' 10'' (4.54m x 3.60m)
Having false chimney breast with recess for wall mounted TV and recess housing the electric log burner style fire, double glazed window with blind
Kitchen - 9' 9'' x 6' 2'' (2.97m x 1.88m)
having integral oven, hob and cooker hood, attractive range of floor and wall cupboards, recess for dishwasher and fridge/freezer
Bedroom 1 - 10' 9'' x 10' 3'' (3.27m x 3.12m)
having good size wardrobe
Bedroom 2 - 10' 2'' x 6' 11'' (3.10m x 2.11m)
With cupboard off with plumbing for washer
Bathroom - 6' 0'' x 5' 7'' (1.83m x 1.70m)
With panel bath having shower above, hand basin and WC,
Allocated parking
Photo Gallery
EPC
Floorplans (Click to Enlarge)
Nearby Places
| Name | Location | Type | Distance |
|---|---|---|---|
Cradley Heath B64 6DB
Taylors Estate Agents - Halesowen

Taylors and Taylors Estate Agents are trading names of Taylors Estate Agents and Surveyors Limited (Registered in England Number 02920920) and Taylors Sedgley Limited (Registered in England Number 14605897).
Registered offices: 85 High Street, Stourbridge, West Midlands DY8 1ED and 2a Dudley Street, Sedgley, West Midlands DY3 1SB (respectively).
Properties for Sale by Region | Properties to Let by Region | Disclosure of Referral Fees | Fair Processing Policy | Privacy Policy | Cookie Policy | Client Money Protection | Complaints Procedure
©
Taylors Estate Agents. All rights reserved.
Powered by Expert Agent Estate Agent Software
Estate agent websites from Expert Agent


