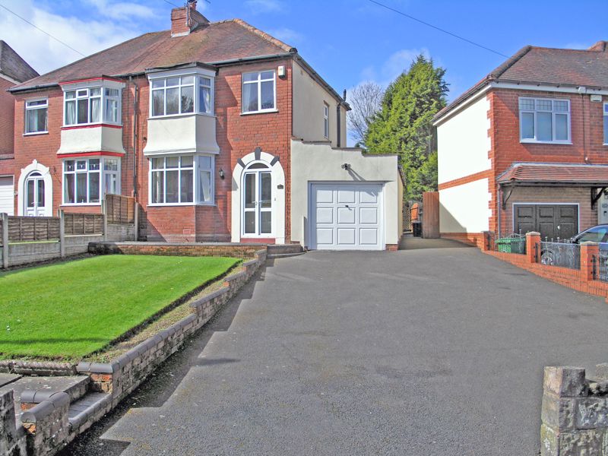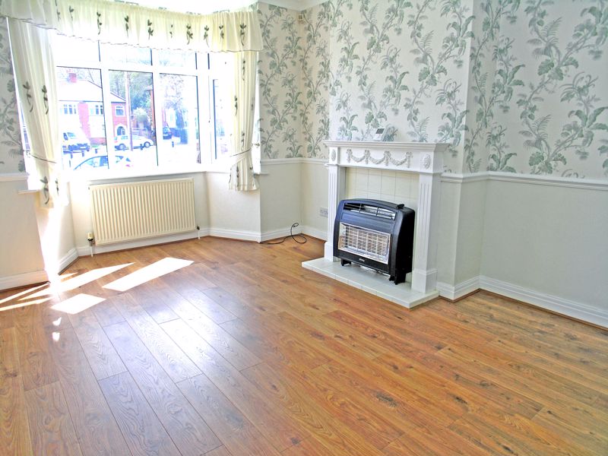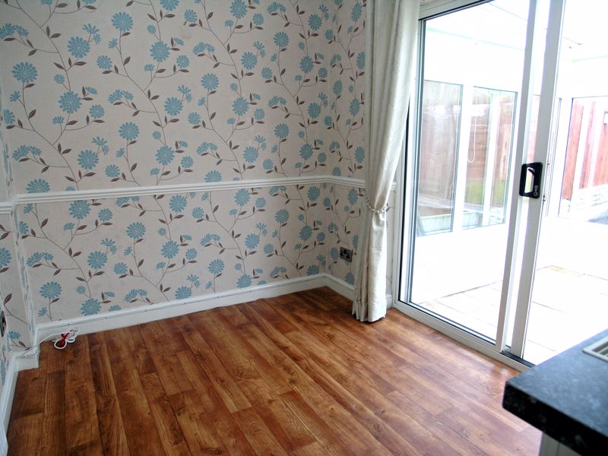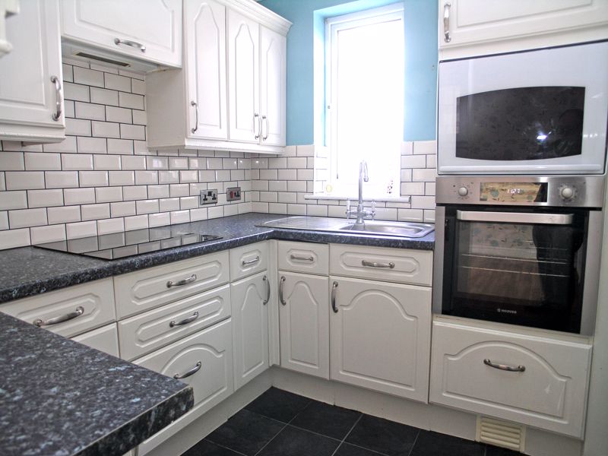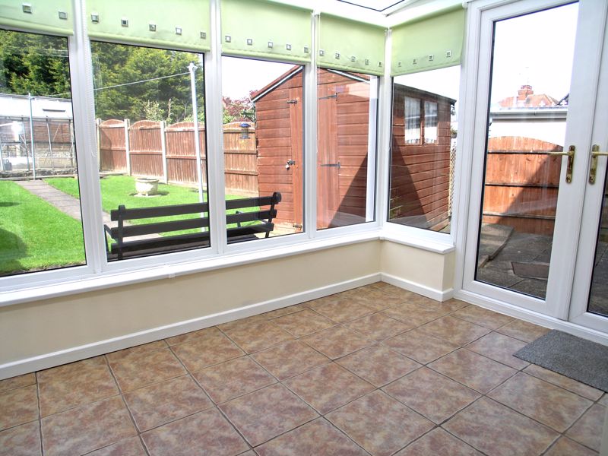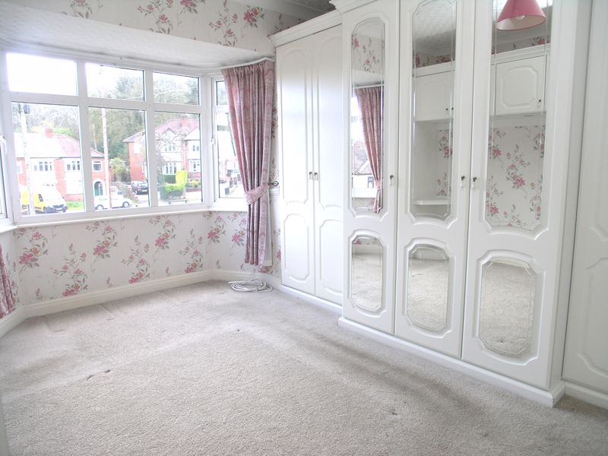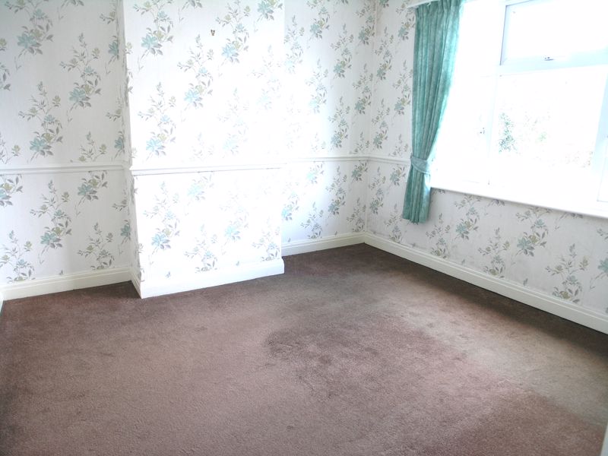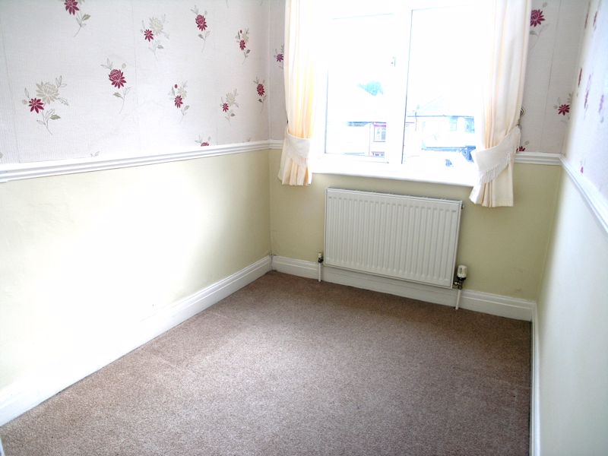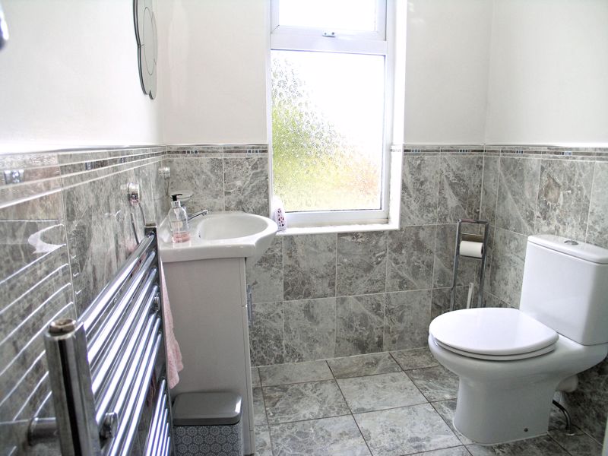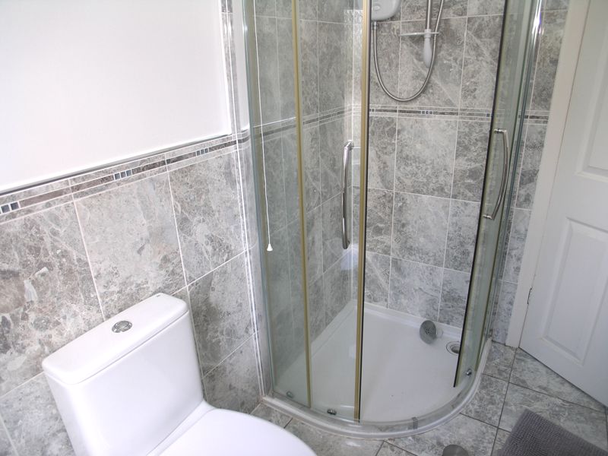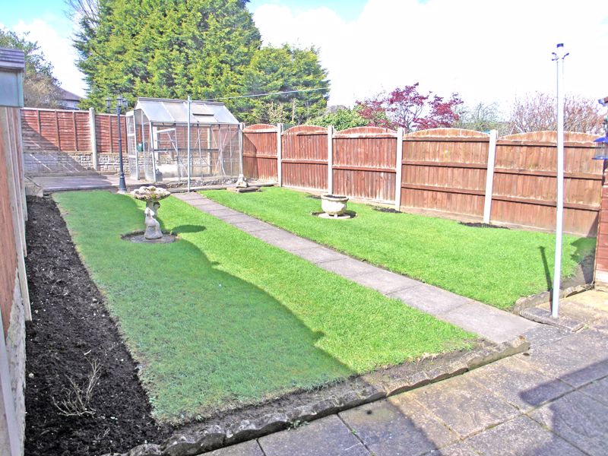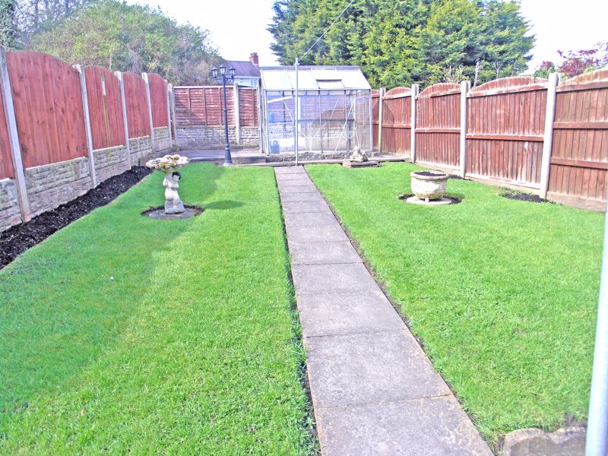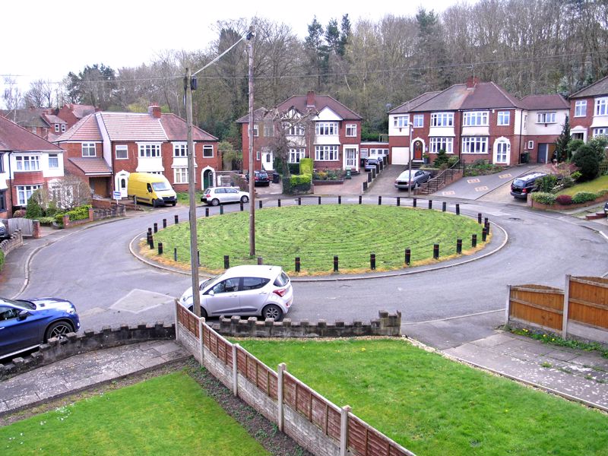Timberdine Close, Halesowen Offers in the Region Of £230,000
Please enter your starting address in the form input below.
Please refresh the page if trying an alernate address.
- Attractive traditional semi
- Lovely cul de sac location
- Sunny rear garden
- Side garage
- PVC double glazed conservatory
- Large drive for parking several cars
- No upward chain
- Tiled shower room
Superbly positioned in this attractive cul de sac, outlooking to a central green, having an excellent frontage with large drive and having a lovely rear garden with SUNNY ASPECT. With NO UPWARD CHAIN, gas central heating and PVC double glazing - Porch, Hall, Delightful front Lounge, Dining Kitchen with oven, hob and fridge, LARGE DOUBLE GLAZED CONSERVATORY, Three Bedrooms, attractive tiled Shower Room, Side Garage. All main services connected, Broadband/Mobile coverage//checker.ofcom.org.uk/en-gb/broadband-coverage. Council Tax band C. EPC D Construction, walls brick, tiled roof
Rooms
Entrance Porch
With arched double glazed double door entrance
Hall
Pantry off
Lounge - 15' 9''into bay x 10' 11'' (4.80m x 3.32m)
Having attractive fireplace with gas fire, 2 wall lights, double glazed bay window
Dining Kitchen - 16' 6'' x 7' 3'' (5.03m x 2.21m)
Having kitchen area with integral fridge, oven, hob, compartment for microwave, concealed cooker hood, floor and wall cupboards. Dining area with patio doors to the conservatory
Conservatory - 11' 10'' x 7' 0'' (3.60m x 2.13m)
With PVC double glazed windows and doors to outside, tiled floor
First Floor Landing
Bedroom 1 - 12' 10''into bay x 11' 0''into wardrobes (3.91m x 3.35m)
With comprehensive range of fitted furniture
Bedroom 2 - 11' 0'' x 10' 6'' (3.35m x 3.20m)
Bedroom 3 - 7' 0'' x 5' 7'' (2.13m x 1.70m)
Shower Room - 7' 1'' x 5' 5'' (2.16m x 1.65m)
Having corner shower cubicle, shaped handbasin with cupboards beneath, WC, tiled floor and complimentary part tiling
Garage - 17' 3'' x 8' 9''max (5.25m x 2.66m)
With plumbing for washer, power and light. Worcester central heating boiler
Rear Garden
An attractive feature of the house with a patio, Shed, tap, path dividing lawns, three light garden lamp and wide side entrance with gate
Photo Gallery
EPC
Floorplans (Click to Enlarge)
Nearby Places
| Name | Location | Type | Distance |
|---|---|---|---|
Halesowen B63 2SP
Taylors Estate Agents - Halesowen

Taylors and Taylors Estate Agents are trading names of Taylors Estate Agents and Surveyors Limited (Registered in England Number 02920920) and Taylors Sedgley Limited (Registered in England Number 14605897).
Registered offices: 85 High Street, Stourbridge, West Midlands DY8 1ED and 2a Dudley Street, Sedgley, West Midlands DY3 1SB (respectively).
Properties for Sale by Region | Properties to Let by Region | Disclosure of Referral Fees | Fair Processing Policy | Privacy Policy | Cookie Policy | Client Money Protection | Complaints Procedure
©
Taylors Estate Agents. All rights reserved.
Powered by Expert Agent Estate Agent Software
Estate agent websites from Expert Agent


