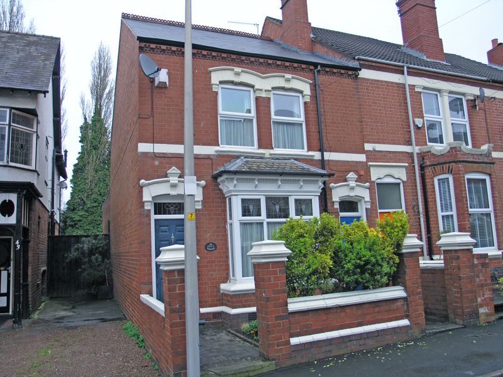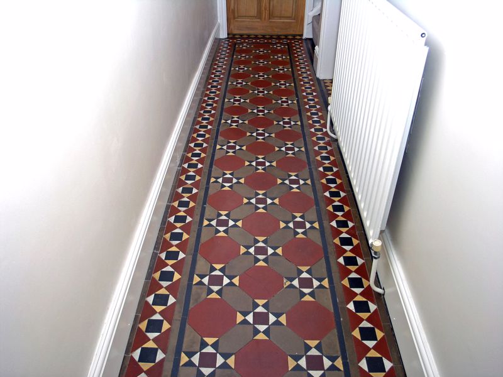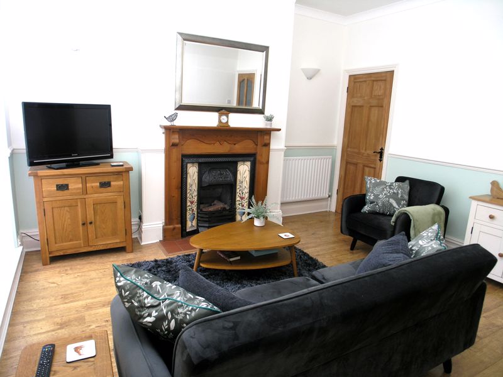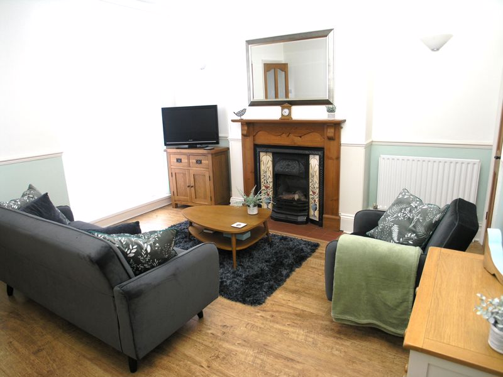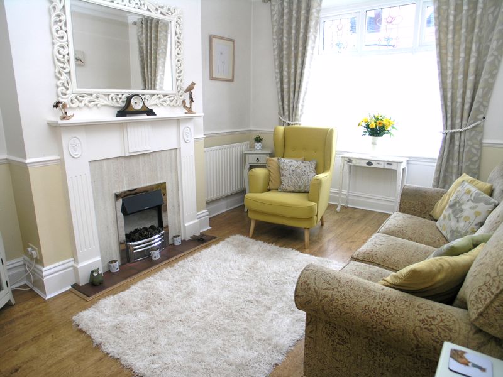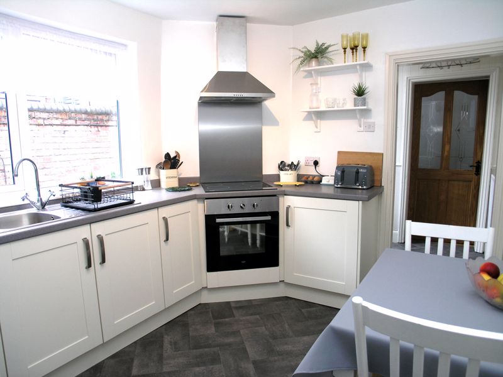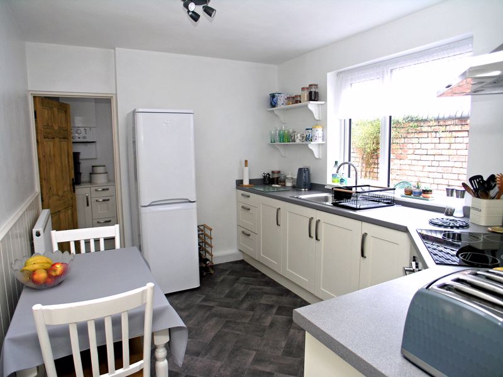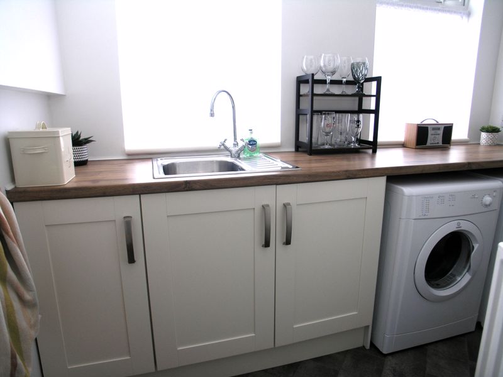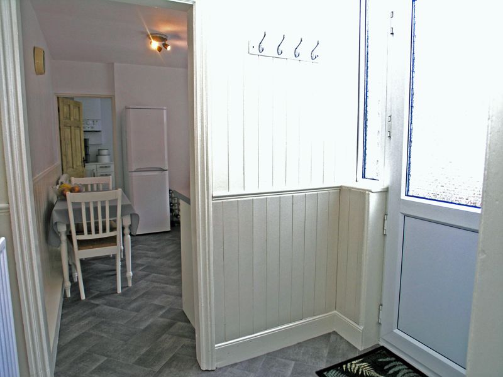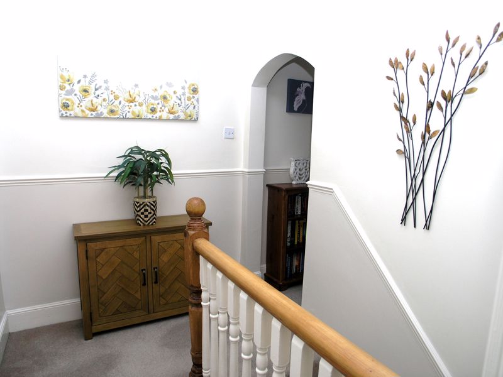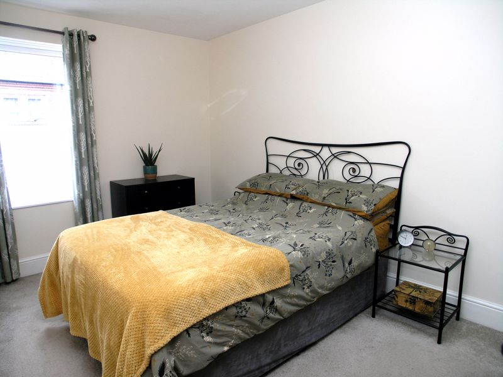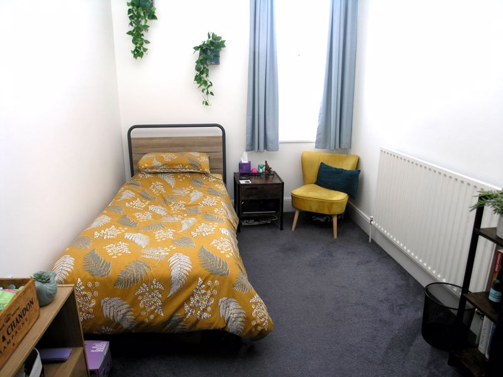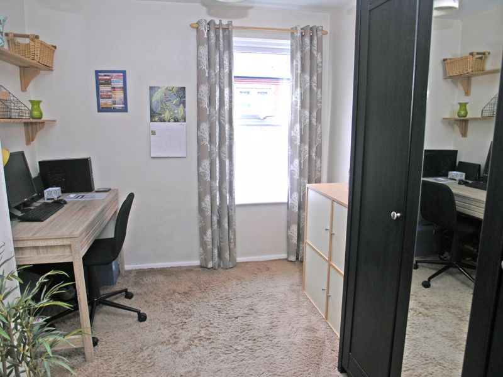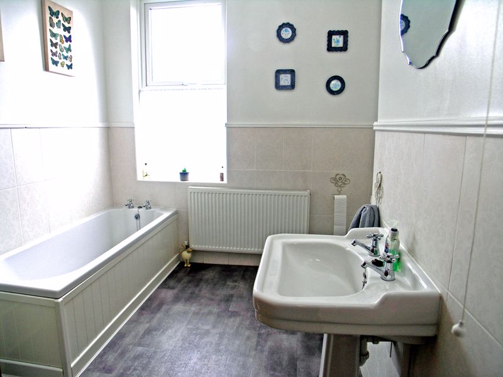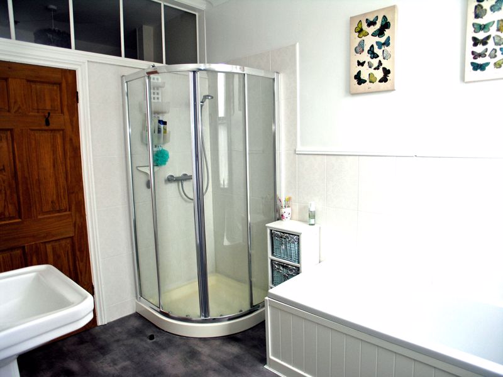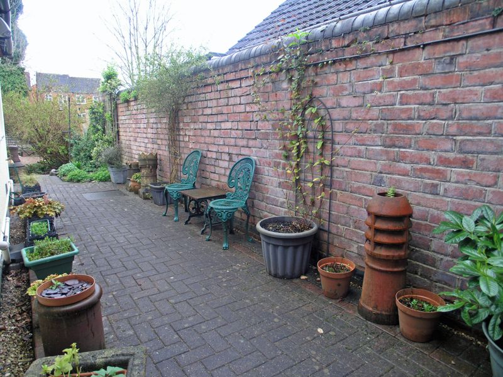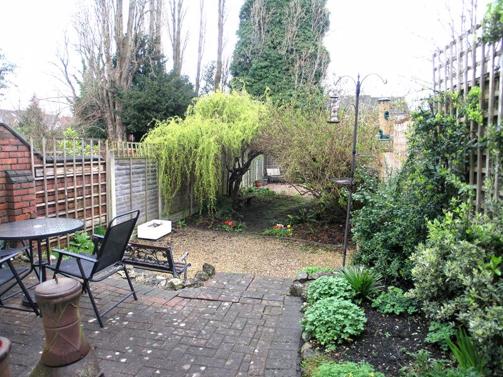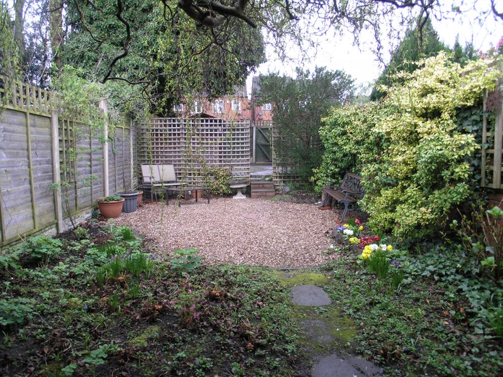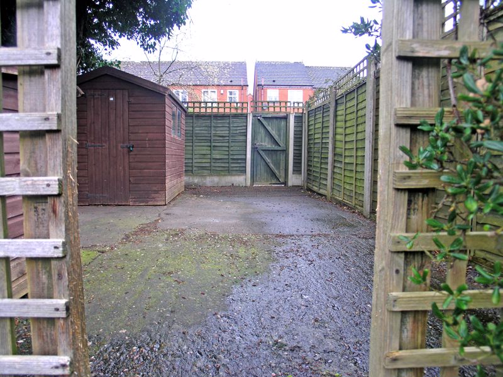Compton Road, Cradley Heath Offers in the Region Of £265,000
Please enter your starting address in the form input below.
Please refresh the page if trying an alernate address.
- Well placed for Cradley Heath facilities
- Ideal for Railway Station
- New roofs
- Utility and WC
- Two excellent Living Rooms
- Large upstairs Bathroom with shower cubicle
- Superb original tiled Hall floor
- Attractive breakfast Kitchen
- Lovely rear garden with own entrance
- Possible rear parking [subject to confirming access]
A super end positioned period home. Delightfully modernised and HAVING LOVELY CHARACTER FEATURES. With new roof, gas radiator heating and double glazing internal inspection highly recommended - Hall with superb ORIGINAL TILED FLOOR, front Sitting Room, Spacious Lounge, Vestibule, Lovely Breakfast Kitchen with space for table, fitted Utility and WC, THREE BEDROOMS, Large upstairs Bathroom with separate shower. Delightful Good size Rear Garden. All main services conneected. Broadband/Mobile coverage://checker.ofcom.org.uk/en-gb/broadband-coverage. Council Tax Band B. EPC- . Construction - brick, reslated roof
Rooms
Front garden
With access to front door and access to own entrance to the rear garden
Entrance Hall
With lovely original tile floor
Front Sitting Room - 14' 11''into bay x 10' 4'' (4.54m x 3.15m)
With double glazed bay window, ceiling cornicing, ceiling light rose, attractive fireplace with electric fire
Lounge - 13' 8'' x 12' 10'' (4.16m x 3.91m)
With attractive period style fireplace with tiled inset, double glazed sliding doors to the garden
Rear Vestibule - 6' 4'' x 4' 4'' (1.93m x 1.32m)
With panelled walls, cloak hanging space and double glazed door to the garden
Breakfast Kitchen - 11' 11''max x 8' 11'' (3.63m x 2.72m)
With space for table, Attractive range of floor cupboards with oven, hob and cooker hood
Utility room - 9' 4''max x 9' 1''max(2.84m x 2.77m)
With range of units and recesses for appliances. WC
Pleasant Landing
Spacious Bathroom - 9' 9'' x 8' 4''max (2.97m x 2.54m)
having panel bath, WC, handbasin and corner shower cubicle. Original feature corner cupboard
Bedroom 1 - 13' 8'' x 0' 0'' (4.16m x 0.00m)
Bedroom 2 - 12' 11'' x 7' 10'' (3.93m x 2.39m)
having wardrobe recess
Bedroom 3 - 9' 8'' x 8' 4'' (2.94m x 2.54m)
Rear Garden
A lovely feature thoughtfully laid out and a good size. Excellent good size yard/patio with its own entrance to the front, sitting area, cottage style gardens beyond and access through trees to further gardens with sitting areas. Access then through trellising to additional area with Shed and rear gate
Request A Viewing
Photo Gallery
EPC
No EPC availableFloorplans (Click to Enlarge)
Nearby Places
| Name | Location | Type | Distance |
|---|---|---|---|
Cradley Heath B64 5BB
Taylors Estate Agents - Halesowen

Taylors and Taylors Estate Agents are trading names of Taylors Estate Agents and Surveyors Limited (Registered in England Number 02920920) and Taylors Sedgley Limited (Registered in England Number 14605897).
Registered offices: 85 High Street, Stourbridge, West Midlands DY8 1ED and 2a Dudley Street, Sedgley, West Midlands DY3 1SB (respectively).
Properties for Sale by Region | Properties to Let by Region | Disclosure of Referral Fees | Fair Processing Policy | Privacy Policy | Cookie Policy | Client Money Protection | Complaints Procedure
©
Taylors Estate Agents. All rights reserved.
Powered by Expert Agent Estate Agent Software
Estate agent websites from Expert Agent


