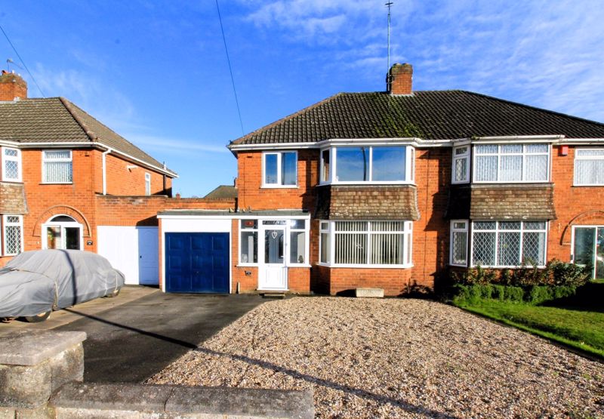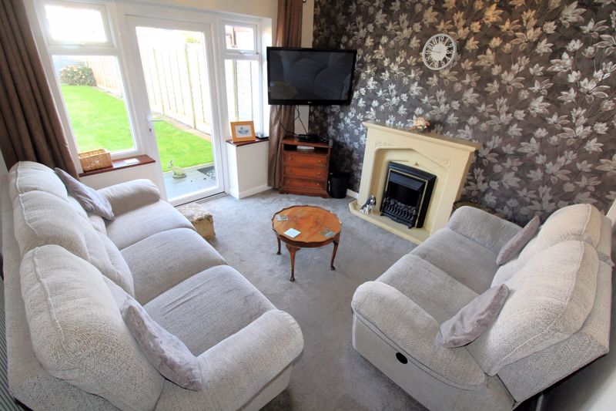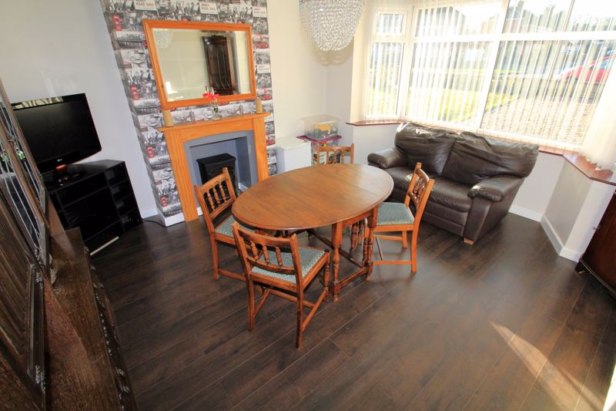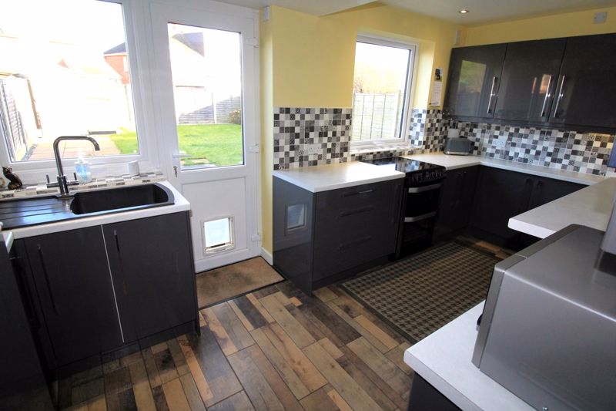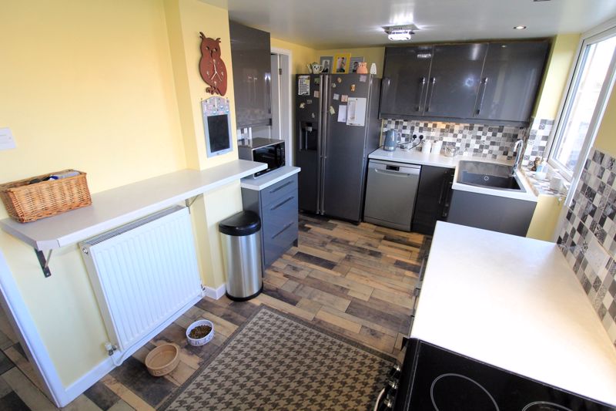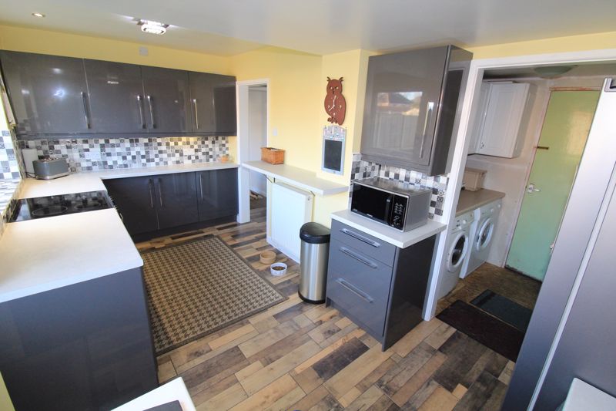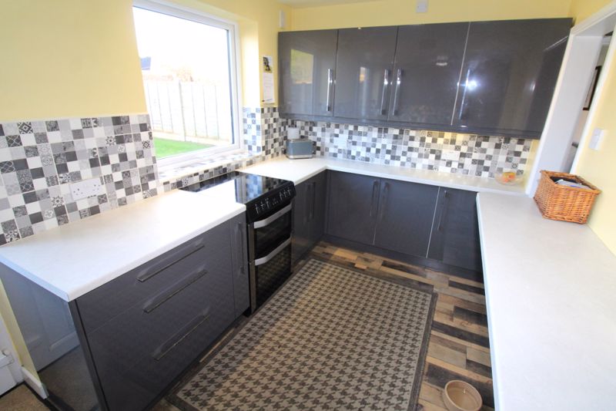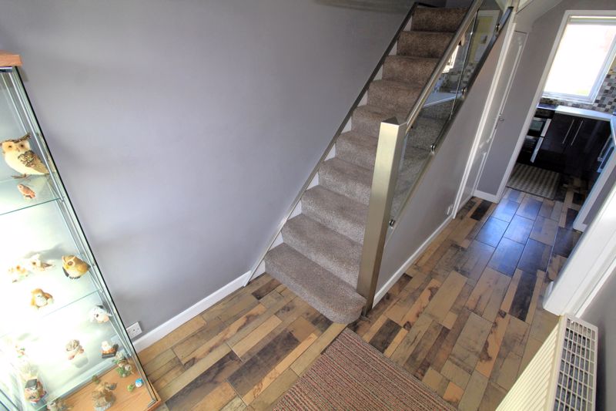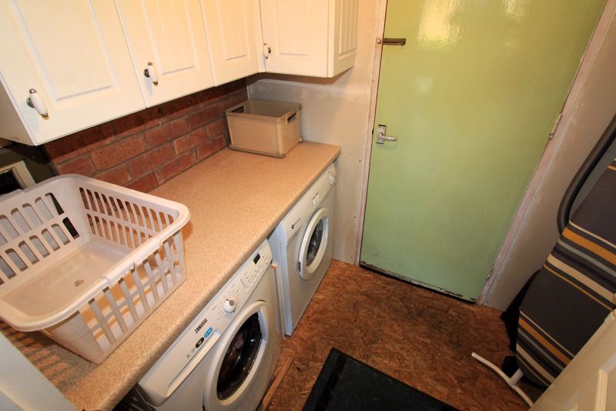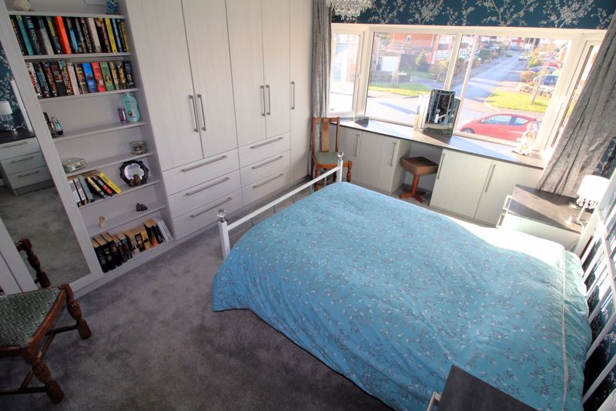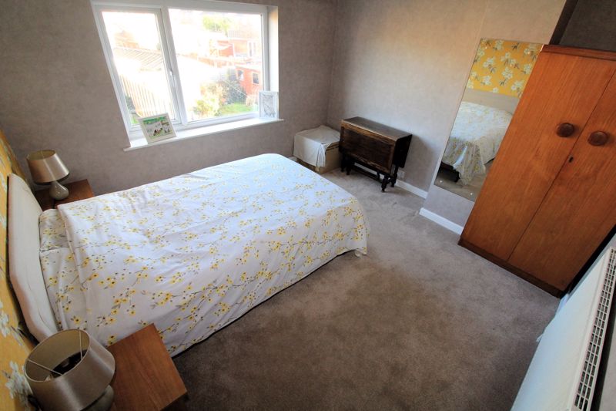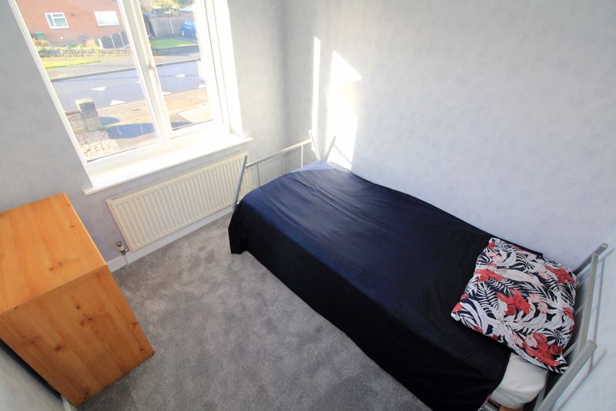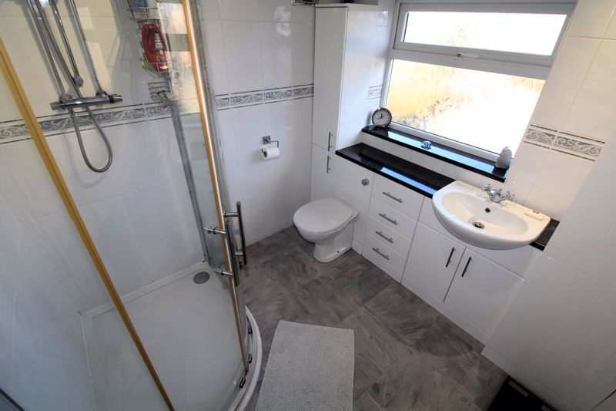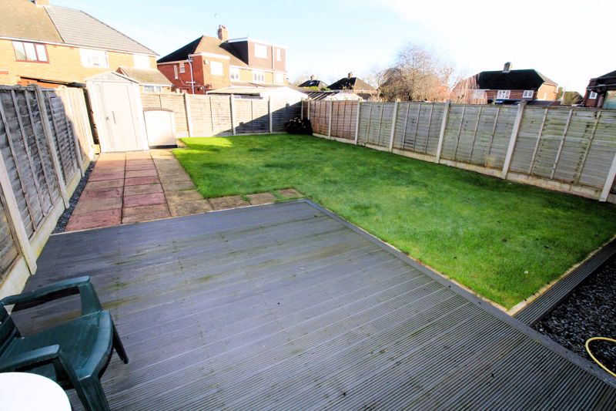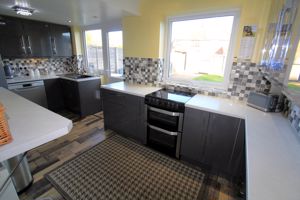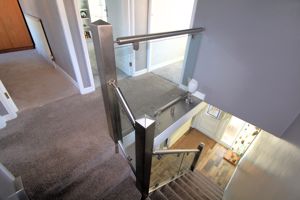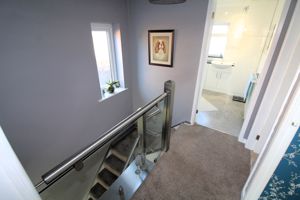Hockley Road Bramford Estate, Coseley Offers in the Region Of £249,950
Please enter your starting address in the form input below.
Please refresh the page if trying an alernate address.
- NO UPWARD CHAIN
- STUNNING FITTED KITCHEN
- TWO RECEPTION ROOMS
- THREE BEDROOMS
- GARAGE & DRIVEWAY
- BRAMFORD ESTATE
A stylishly presented traditional semi detached on the enormously desirable 'Bramford' and within easy reach of popular local schools, shops as well as both Coseley & Tipton Train Stations. Being lovingly maintained by current owners, this impressive family home briefly comprises; entrance porch, reception hallway, lounge, dining room, STUNNING FITTED KITCHEN with various integrated appliances, utility room, first floor landing, THREE BEDROOMS, shower room, garage/ store, enclosed rear garden with generous driveway & garden to fore. NO UPWARD CHAIN. **Mine search available** EPC - C Council Tax - C Tenure - Freehold SEDGLEY
Rooms
Entrance Porch
Reception Hallway
Dining Room - 12' 9'' x 11' 8'' (3.88m x 3.55m)
Lounge - 11' 4'' x 11' 0'' (3.45m x 3.35m)
Attractive Modern Fitted Kitchen - 15' 6'' x 8' 11'' (4.72m x 2.72m)
Utility Room
First Floor Landing
Primary Bedroom - 14' 3'' x 10' 5'' (4.34m x 3.17m)
With a range of built in wardrobes.
Bedroom Two - 11' 6'' x 11' 0'' (3.50m x 3.35m)
Bedroom Three - 8' 0'' x 7' 5'' (2.44m x 2.26m)
Shower Room - 7' 5'' x 7' 5'' (2.26m x 2.26m)
Outside
Enclosed Landscaped Rear Garden
Driveway and Garden to Fore
Garage - 11' 8'' x 8' 0'' (3.55m x 2.44m)
Request A Viewing
Photo Gallery
Coseley WV14 9TT
Taylors Estate Agents - Sedgley

Taylors and Taylors Estate Agents are trading names of Taylors Estate Agents and Surveyors Limited (Registered in England Number 02920920) and Taylors Sedgley Limited (Registered in England Number 14605897).
Registered offices: 85 High Street, Stourbridge, West Midlands DY8 1ED and 2a Dudley Street, Sedgley, West Midlands DY3 1SB (respectively).
Properties for Sale by Region | Properties to Let by Region | Disclosure of Referral Fees | Fair Processing Policy | Privacy Policy | Cookie Policy | Client Money Protection | Complaints Procedure
©
Taylors Estate Agents. All rights reserved.
Powered by Expert Agent Estate Agent Software
Estate agent websites from Expert Agent

