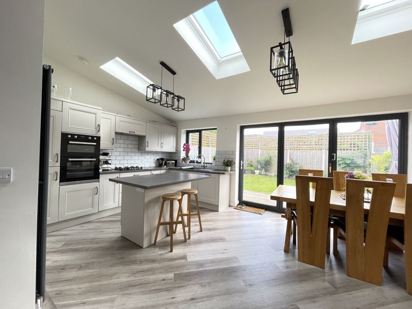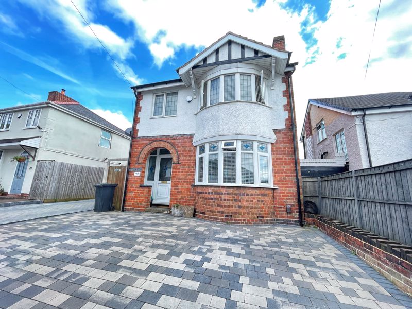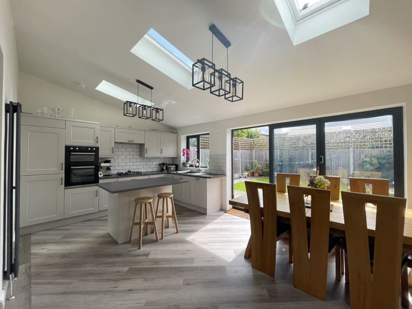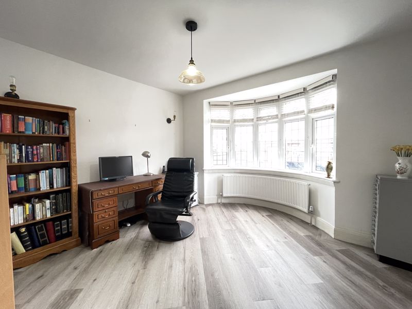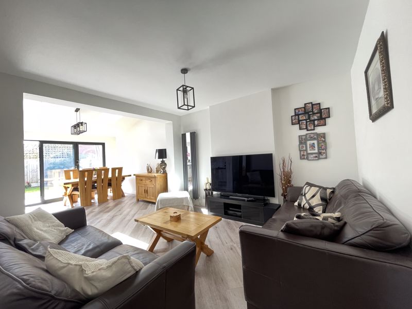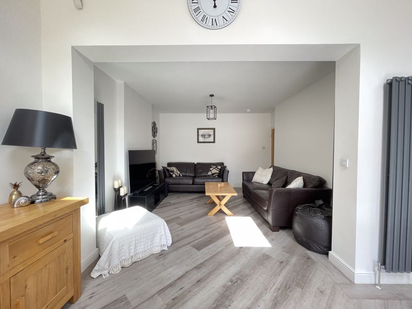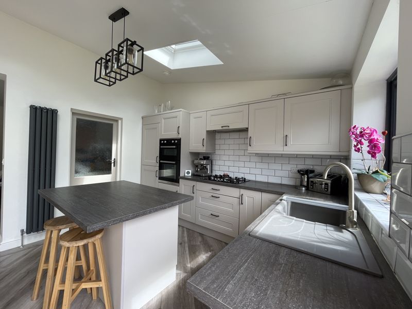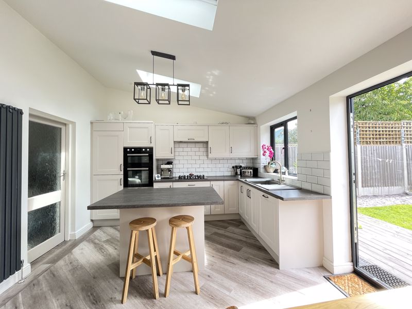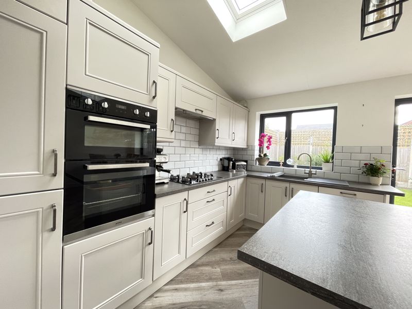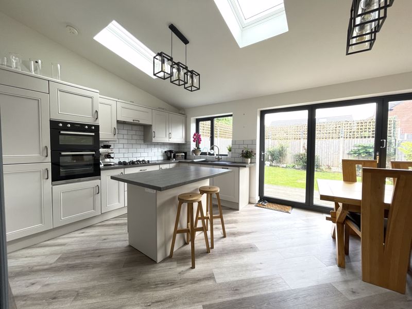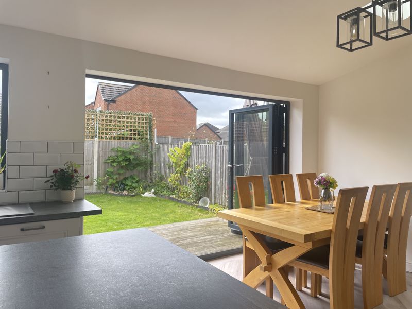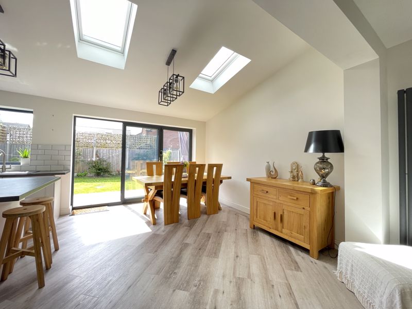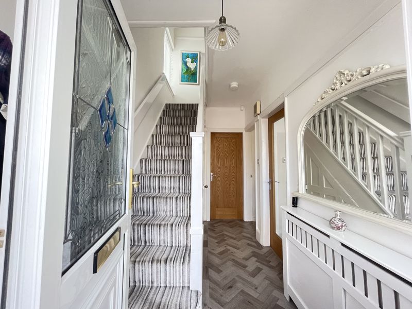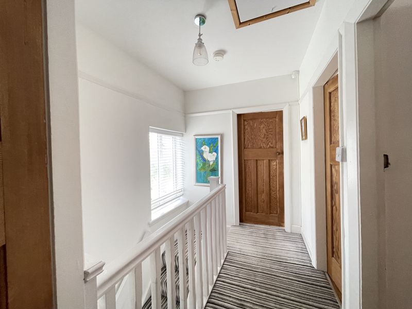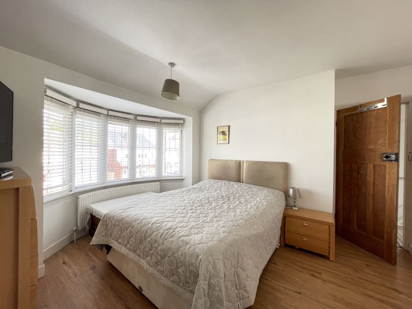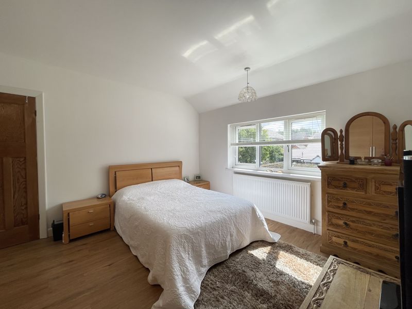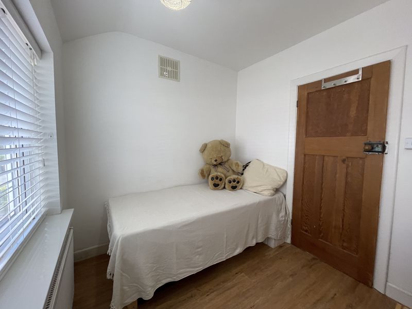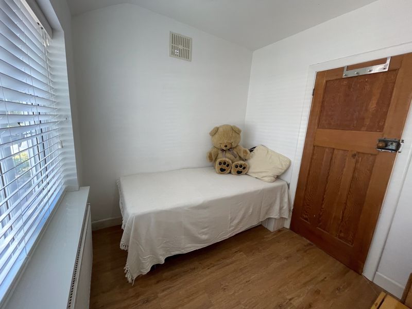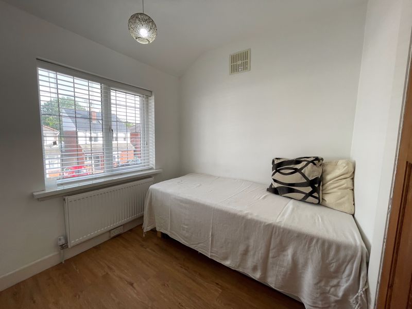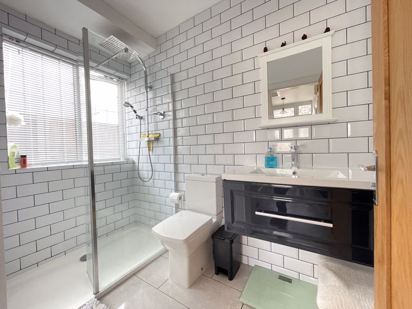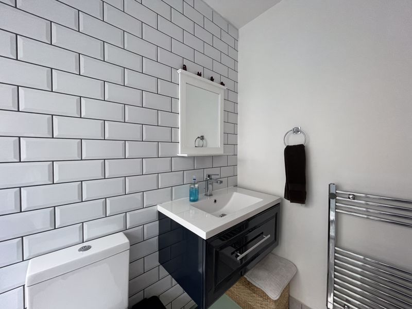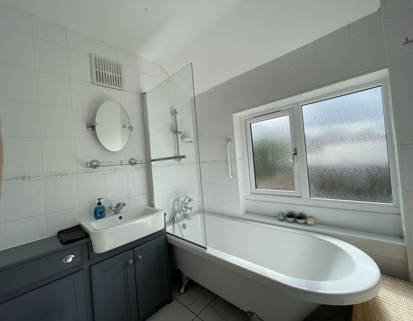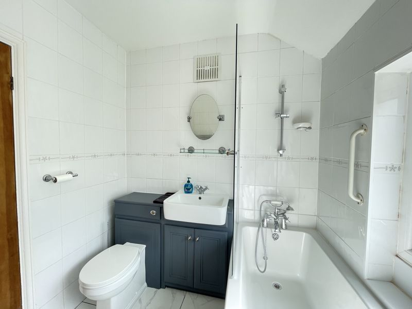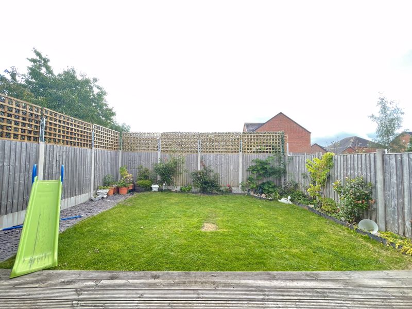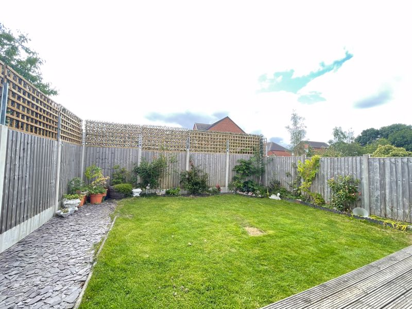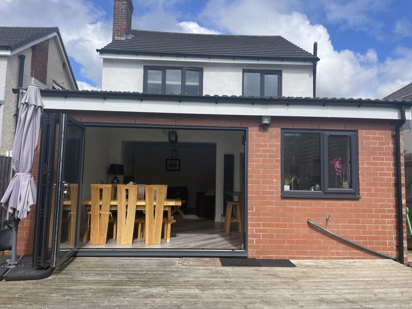Oak Barn Road, Halesowen Offers in the Region Of £380,000
Please enter your starting address in the form input below.
Please refresh the page if trying an alernate address.
- Established Convenient Location
- Full width rear extension
- Ground floor shower room
- Upstairs bathroom
- Fantastic large L shaped Living Kitchen
- Separate Lounge
- Wide bi-folding doors to garden
- Excellent range of integral appliances
- Utility Room
A lovely substantially extended,improved and attractively presented traditional style home in established convenient location. Having gas radiator heating, double glazing, wide block paved frontage and requiring internal inspection - Arched entrance, Hall, Front Living Room, Fantastic Large extended Living Kitchen with Lounge area and super Fashionable Dining Kitchen with bi-folding doors and integral appliances. Utility Room, Shower Room, Three Bedrooms and Upstairs Bathroom.
Rooms
Arched Recessed Entrance
With tiled floor
Hall
With PVC double glazed door and window, stairs with Cupboard beneath
Shower Room - 8' 3'' x 4' 6'' (2.51m x 1.37m)
Having large walk in shower with both overhead and hand held showers, WC, handbasin and tiled floor
Front Lounge - 12' 9''into bay x 12' 5'' (3.88m x 3.78m)
Having double glazed bay window
Fantastic Large L shaped Living Kitchen
Comprising
Sitting Area - 12' 5''into dr recess x 12' 4'' (3.78m x 3.76m)
With two attractive verticle radiators and opening to
Dining Kitchen Area - 18' 7'' x 12' 10''into dr recess (5.66m x 3.91m)
Having wide bi-folding doors to the garden. Island with cupboards beneath, integral fridge, freezer, dishwasher, double oven, 5 ring gas hob, cooker hood, good range of floor cupboards, drawers and matching wall cupboards. 3 velux roof windows
Utility room - 8' 0''max x 4' 4'' (2.44m x 1.32m)
With single drainer sink, recess for washer and dryer, wall cupboard
Landing
Having roof access with pull down ladder, stripped wood doors
Bedroom 1 - 13' 0'' x 12' 0''into dr recess (3.96m x 3.65m)
With double glazed bay window, kardean flooring
Bedroom 2 - 12' 4'' x 11' 10'' (3.76m x 3.60m)
With kardean flooring
Bedroom 3 - 7' 10'' x 7' 5'' (2.39m x 2.26m)
With similar flooring
Bathroom - 6' 5'' x 6' 5'' (1.95m x 1.95m)
Having panel bath with shower above, WC and handbasin with cupboards beneath, tiled floor and tiling to walls
Rear Garden
Mainly laid to lawn with borders,Side entrance with gate
Request A Viewing
Photo Gallery
EPC

Floorplans (Click to Enlarge)
Nearby Places
| Name | Location | Type | Distance |
|---|---|---|---|
Halesowen B62 9DW
Taylors Estate Agents - Halesowen

Taylors and Taylors Estate Agents are trading names of Taylors Estate Agents and Surveyors Limited (Registered in England Number 02920920) and Taylors Sedgley Limited (Registered in England Number 14605897).
Registered offices: 85 High Street, Stourbridge, West Midlands DY8 1ED and 2a Dudley Street, Sedgley, West Midlands DY3 1SB (respectively).
Properties for Sale by Region | Properties to Let by Region | Disclosure of Referral Fees | Fair Processing Policy | Privacy Policy | Cookie Policy | Client Money Protection | Complaints Procedure
©
Taylors Estate Agents. All rights reserved.
Powered by Expert Agent Estate Agent Software
Estate agent websites from Expert Agent

