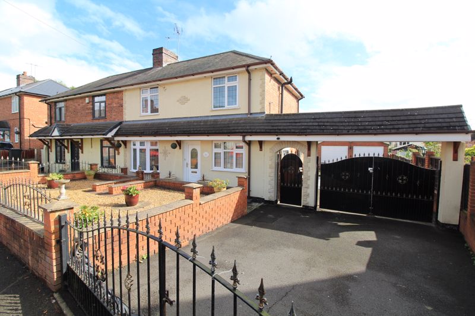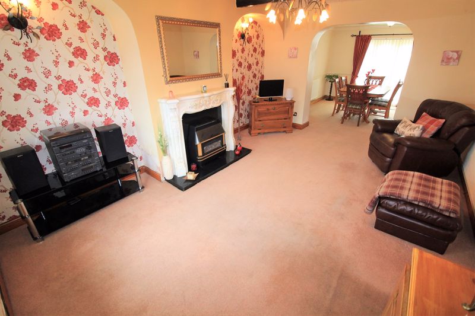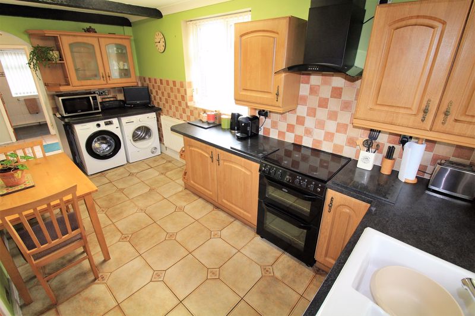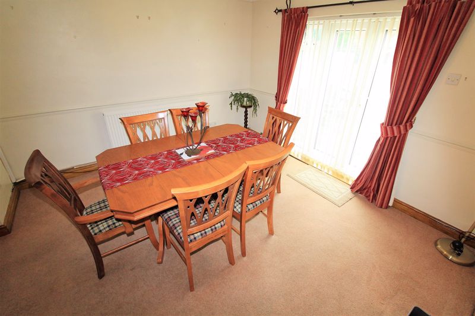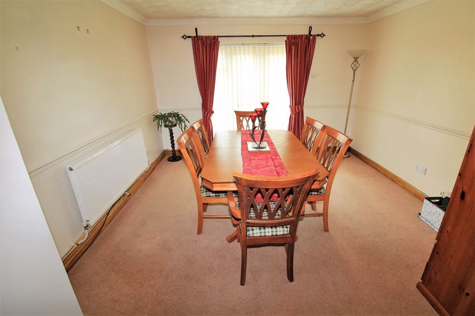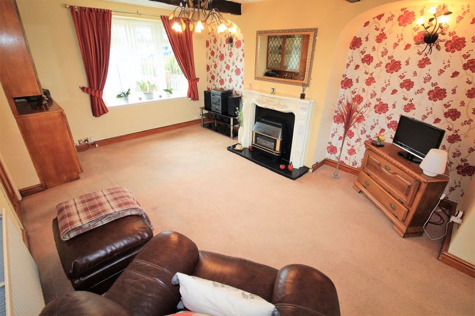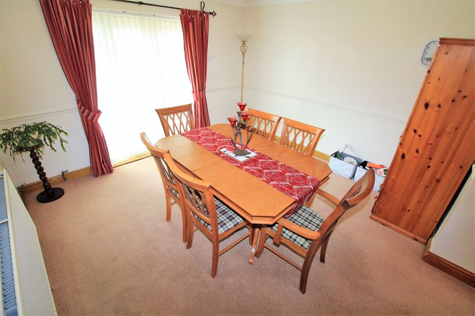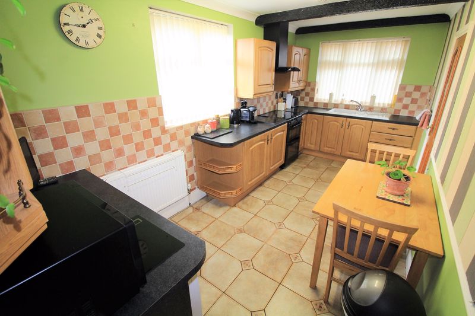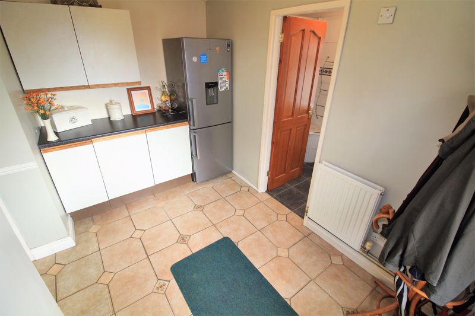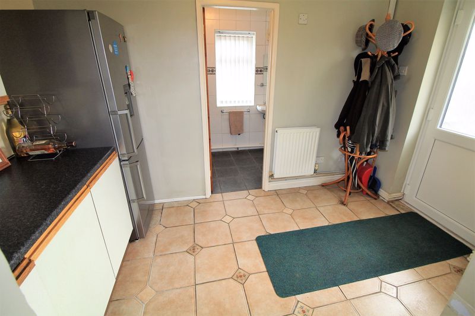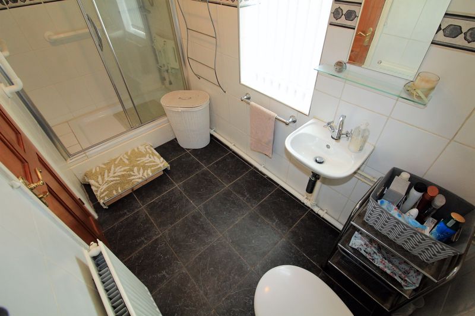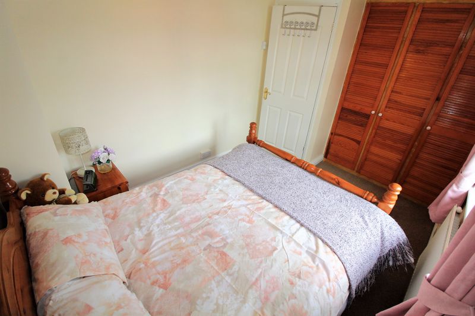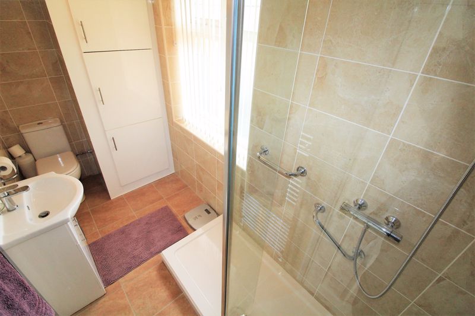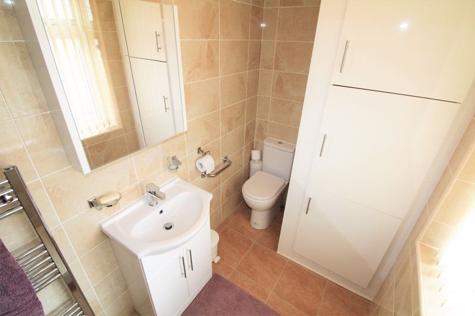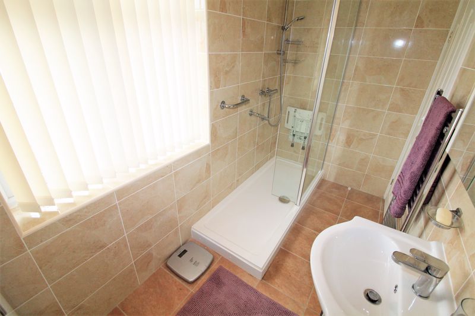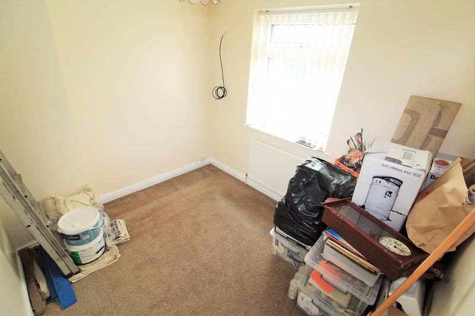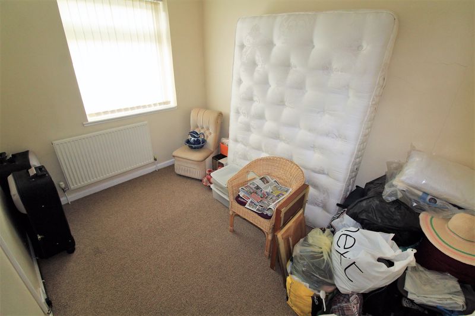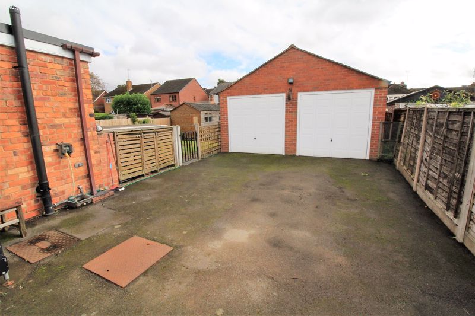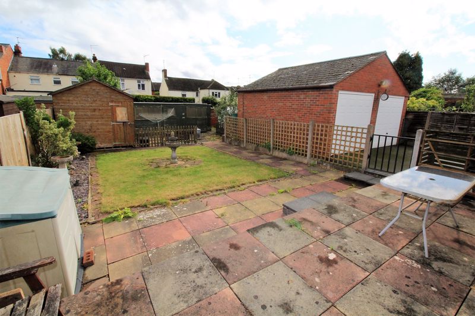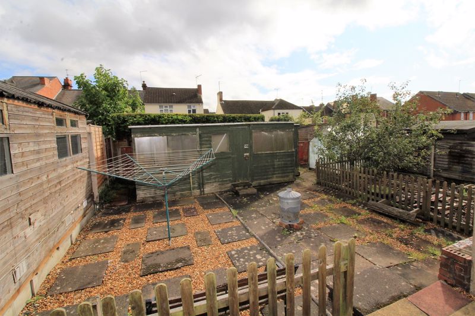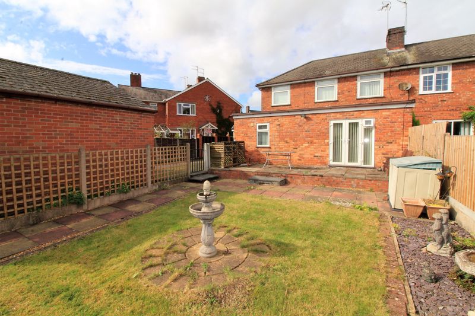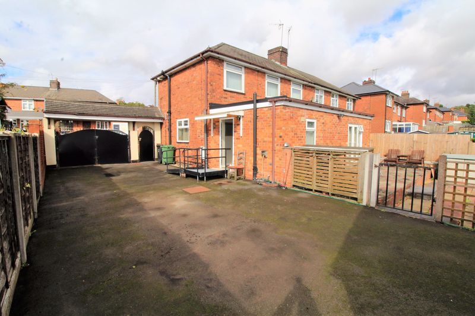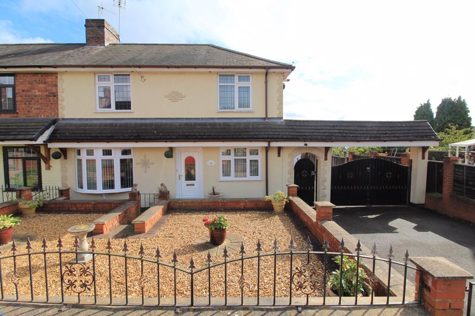Brookdale, Lower Gornal Offers in the Region Of £259,950
Please enter your starting address in the form input below.
Please refresh the page if trying an alernate address.
- SEMI DETACHED
- THREE BEDROOMS
- EXTENDED FAMILY HOME, WITH HUGE POTENTIAL FOR FURTHER DEVELOPMENT
- DOUBLE DETACHED GARAGE
- NO UPWARD CHAIN
Occupying a generous corner position, is available this Impressive & deceptively spacious, EXTENDED family home. Located within the heart of Gornal and in walking distance of Gornal Village, popular local schools as well as other amenities, this UNIQUE property has a wealth of accommodation along with huge potential for further development plus a good-sized DOUBLE DETACHED GARAGE. Being gas centrally heated & double glazed, it also comprises; entrance hall, through-lounge-diner, fitted dining kitchen, utility room, ground floor shower room, first floor landing, THREE DOUBLE BEDROOMS & family bathroom. Outside there a large enclosed rear & side garden with secure gated driveway that offers the possibility of multi - vehicle/ caravan/ motor-home storage, double detached garage with power & lighting, driveway with gardens to fore. NO UPWARD CHAIN. EPC - C Council Tax - B Tenure - Freehold SEDGLEY
Rooms
Entrance Hallway
Extended Lounge Diner - 29' 4'' x 12' 7'' (8.93m x 3.83m)
Dining Kitchen - 16' 4'' x 7' 11'' (4.97m x 2.41m)
Utility Room - 11' 0'' x 7' 5'' (3.35m x 2.26m)
Shower Room - 10' 10'' x 4' 9'' (3.30m x 1.45m)
First Floor Landing
Bedroom One - 12' 9'' x 8' 1'' (3.88m x 2.46m)
Bedroom Two - 11' 3'' x 8' 0'' (3.43m x 2.44m)
Bedroom Three - 10' 0'' x 8' 1'' (3.05m x 2.46m)
Modern Shower Room - 11' 2'' x 5' 0'' (3.40m x 1.52m)
Outside
Substantial Rear and Side Gardens with secure double gated access as well as a ample driveway
Double Detached Garage - 18' 0'' x 17' 11'' (5.48m x 5.46m)
Driveway with gardens to Fore
Photo Gallery
Lower Gornal DY3 2HE
Taylors Estate Agents - Sedgley

Taylors and Taylors Estate Agents are trading names of Taylors Estate Agents and Surveyors Limited (Registered in England Number 02920920) and Taylors Sedgley Limited (Registered in England Number 14605897).
Registered offices: 85 High Street, Stourbridge, West Midlands DY8 1ED and 2a Dudley Street, Sedgley, West Midlands DY3 1SB (respectively).
Properties for Sale by Region | Properties to Let by Region | Disclosure of Referral Fees | Fair Processing Policy | Privacy Policy | Cookie Policy | Client Money Protection | Complaints Procedure
©
Taylors Estate Agents. All rights reserved.
Powered by Expert Agent Estate Agent Software
Estate agent websites from Expert Agent


