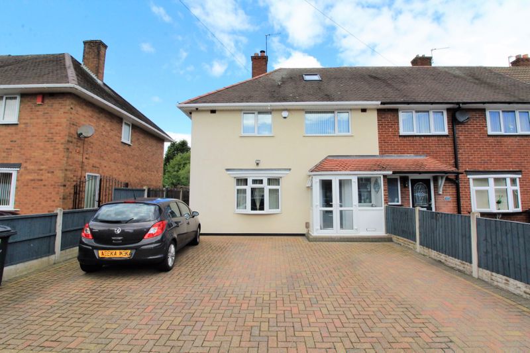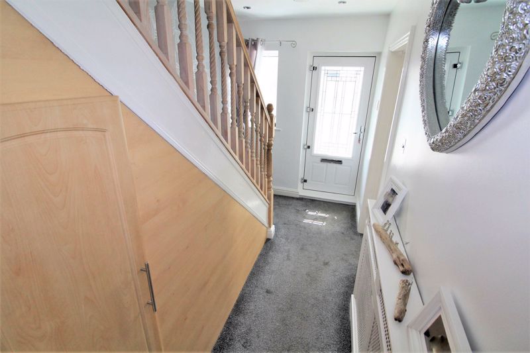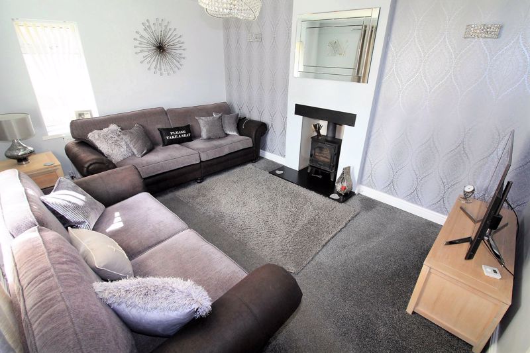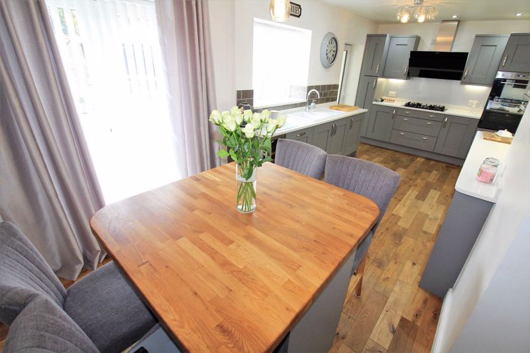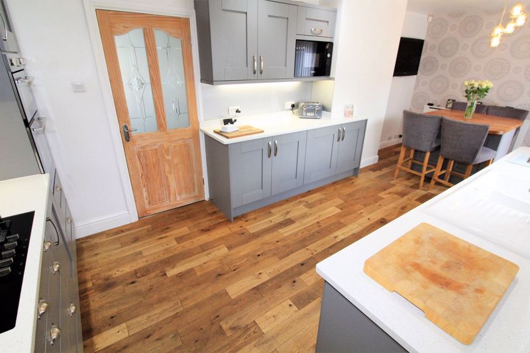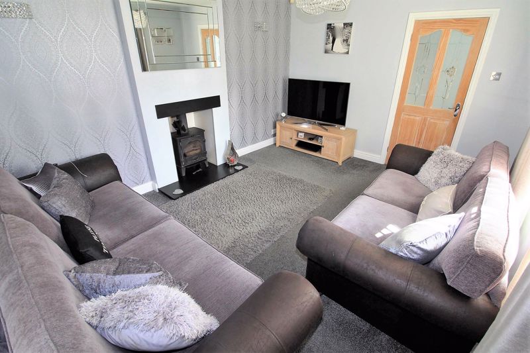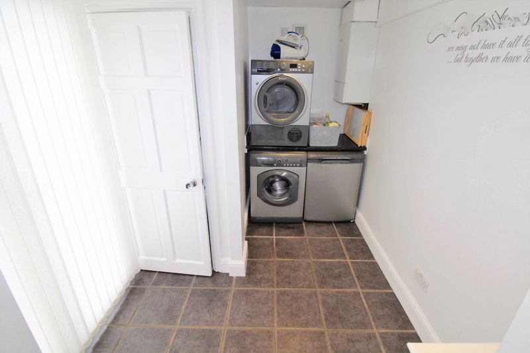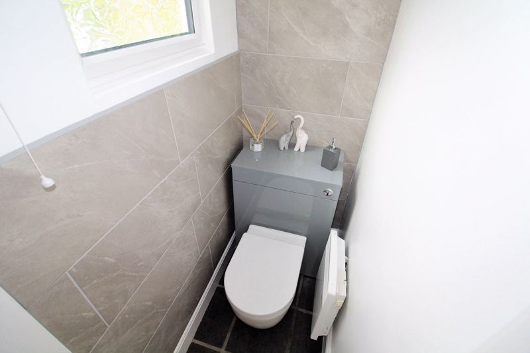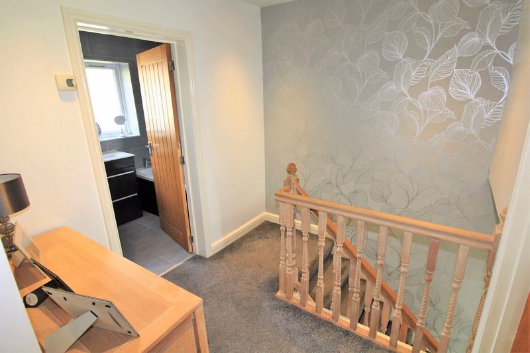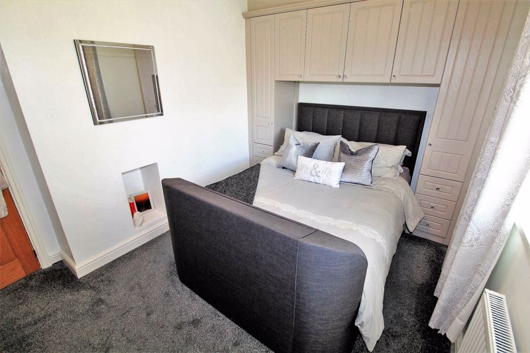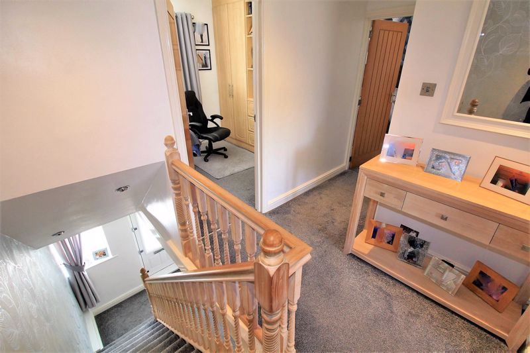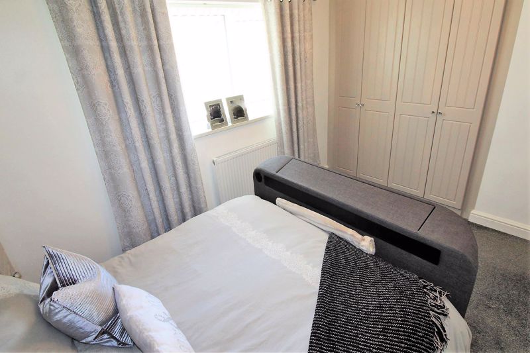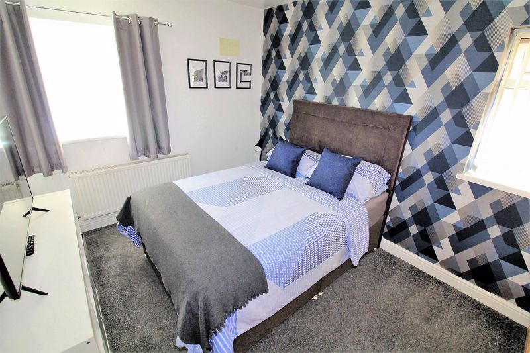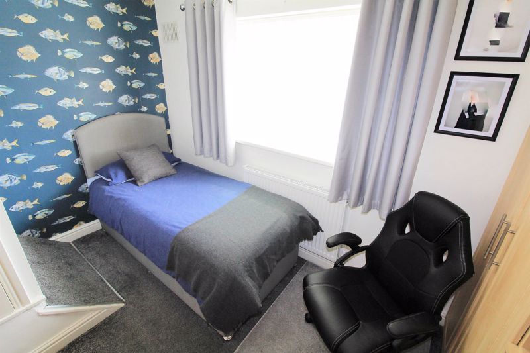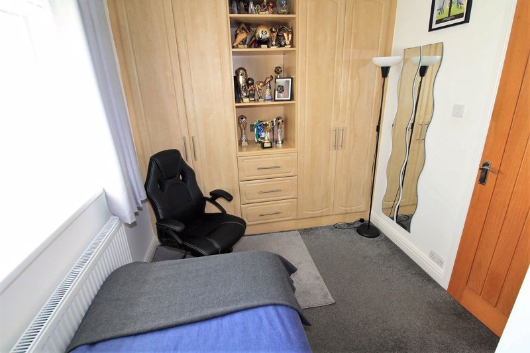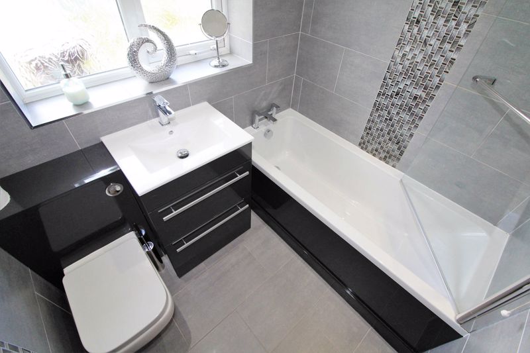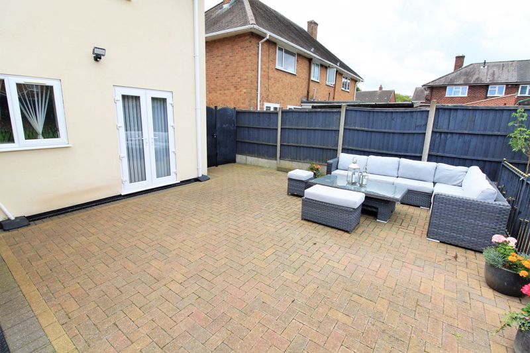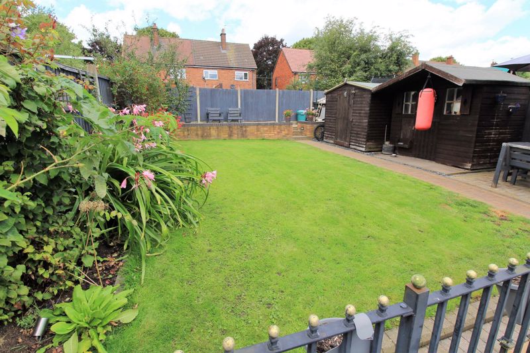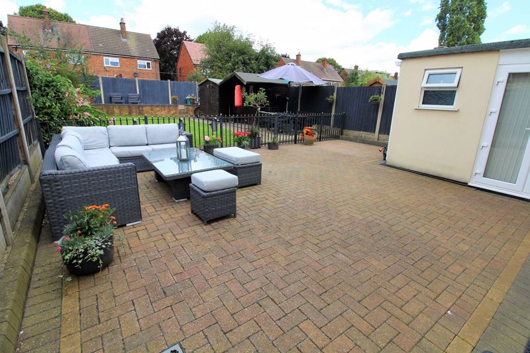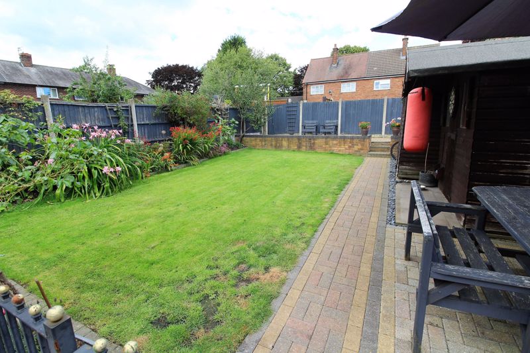Florence Road, Tipton Offers in the Region Of £259,950
Please enter your starting address in the form input below.
Please refresh the page if trying an alernate address.
- A TRULY STUNNING FAMILY HOME
- SEMI DETACHED
- THREE BEDROOMS
- OUTSTANDING KITCHEN DINER
- LARGE DRIVEWAY
A truly stunning family home, conveniently positioned within walking distance of Tipton Train Station & Tipton High Street. This THREE BEDROOMS property is immaculately presented has gas central heating, double glazing & boasts accommodation that includes; entrance porch, reception hallway, lounge, attractive modern dining kitchen with various integrated appliances, utility room, guest W/C, first floor landing, bedrooms that include fitted wardrobes & storage, stylish family bathroom, impressive rear garden with double gated access leading to spacious driveway to fore that offer ample parking. EPC - C Council Tax - B Tenure - Freehold SEDGLEY
Rooms
Entrance Porch
Reception Hallway
With under stairs storage.
Lounge - 15' 0'' x 11' 3'' (4.57m x 3.43m)
With log burner.
Stunning Dining Room Kitchen - 21' 4'' x 9' 5'' (6.50m x 2.87m)
Utility Room - 9' 7'' x 7' 7'' (2.92m x 2.31m)
Guest WC - 4' 7'' x 2' 7'' (1.40m x 0.79m)
First Floor Landing
Bedroom One - 13' 0'' x 10' 1'' (3.96m x 3.07m)
With range of attractive fitted wardrobes and additional overhead storage.
Bedroom Two - 10' 10'' x 9' 5'' (3.30m x 2.87m)
With a range of fitted wardrobes.
Bedroom Three - 11' 9'' x 8' 3'' (3.58m x 2.51m)
With a range of fitted wardrobes.
Attractive Family Bathroom - 6' 4'' x 5' 7'' (1.93m x 1.70m)
Spacious Driveway Offering Ample Parking To Fore
Delightful Rear Garden
With paved patio and two sheds and double gated access to fore.
Photo Gallery
Tipton DY4 0NR
Taylors Estate Agents - Sedgley

Taylors and Taylors Estate Agents are trading names of Taylors Estate Agents and Surveyors Limited (Registered in England Number 02920920) and Taylors Sedgley Limited (Registered in England Number 14605897).
Registered offices: 85 High Street, Stourbridge, West Midlands DY8 1ED and 2a Dudley Street, Sedgley, West Midlands DY3 1SB (respectively).
Properties for Sale by Region | Properties to Let by Region | Disclosure of Referral Fees | Fair Processing Policy | Privacy Policy | Cookie Policy | Client Money Protection | Complaints Procedure
©
Taylors Estate Agents. All rights reserved.
Powered by Expert Agent Estate Agent Software
Estate agent websites from Expert Agent


