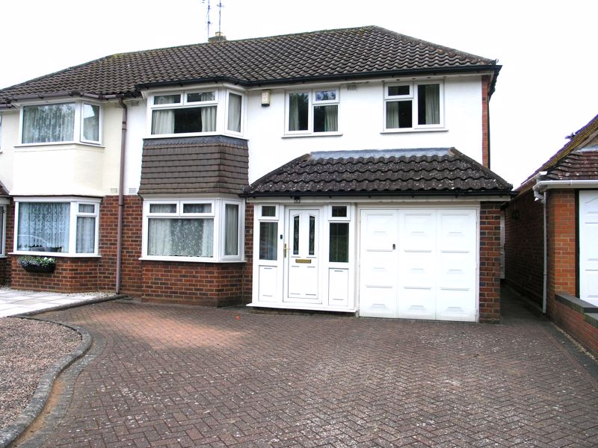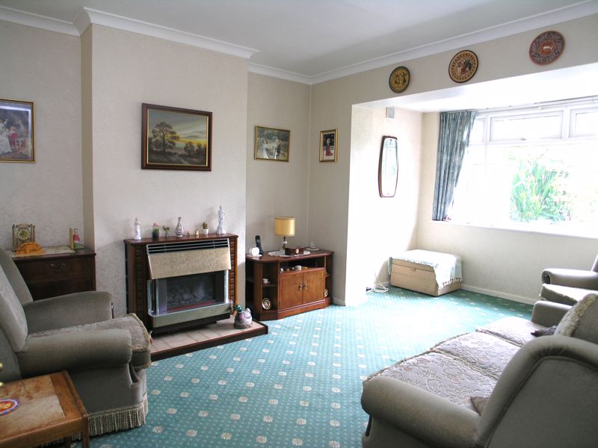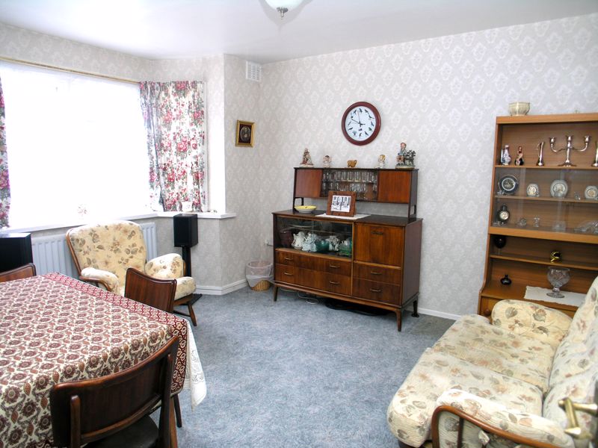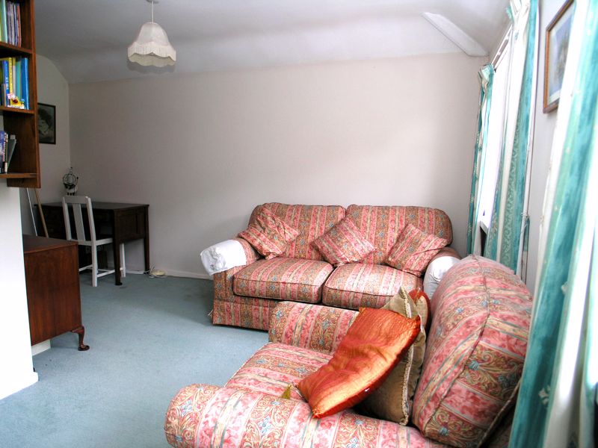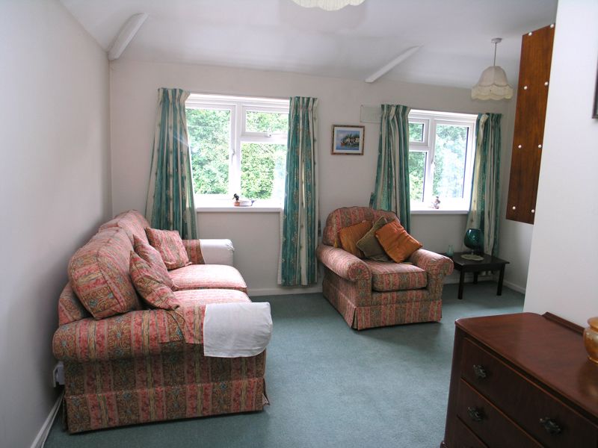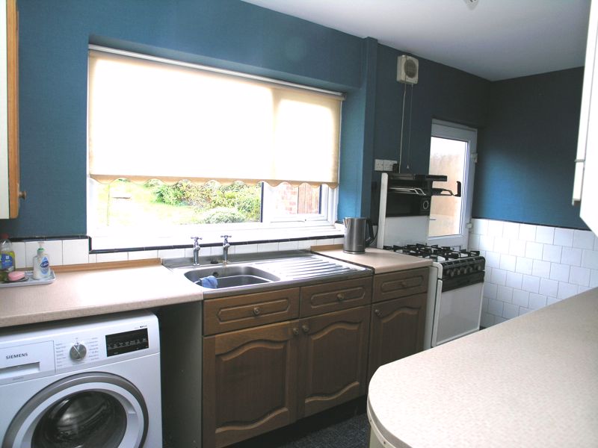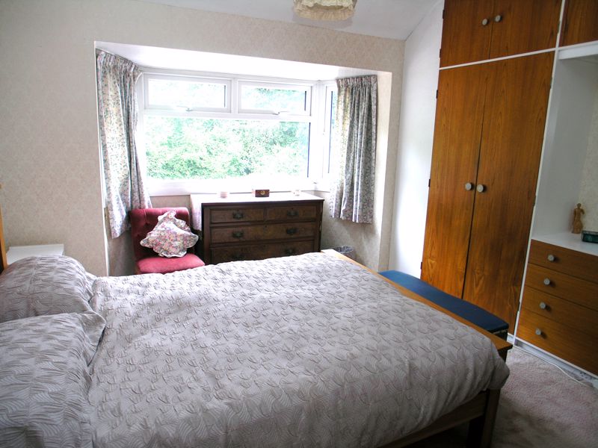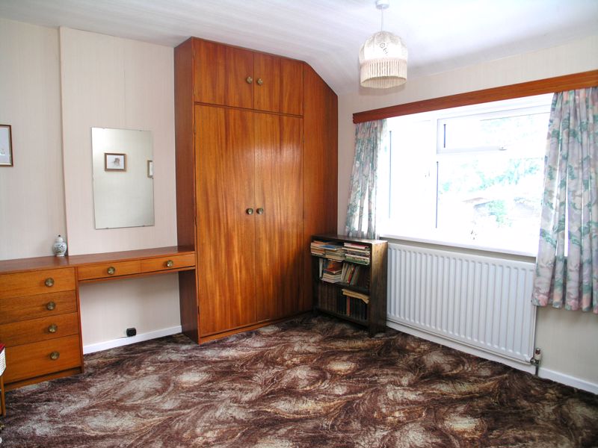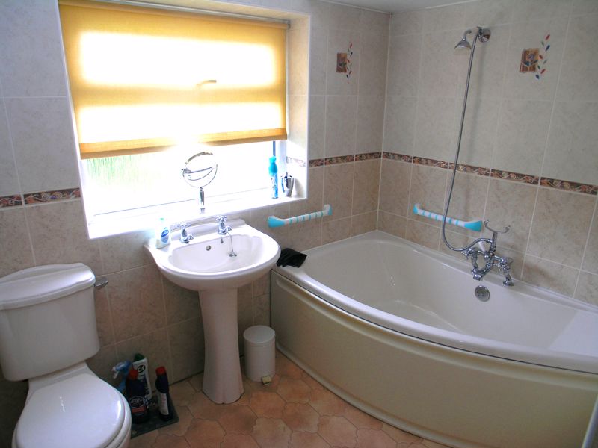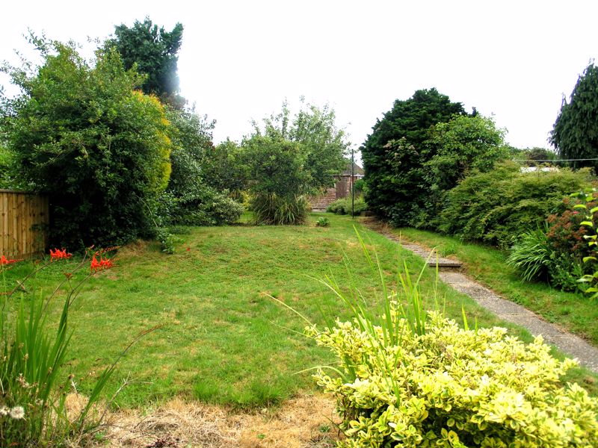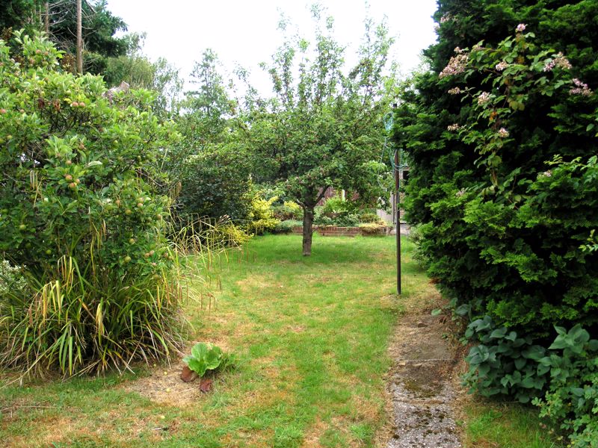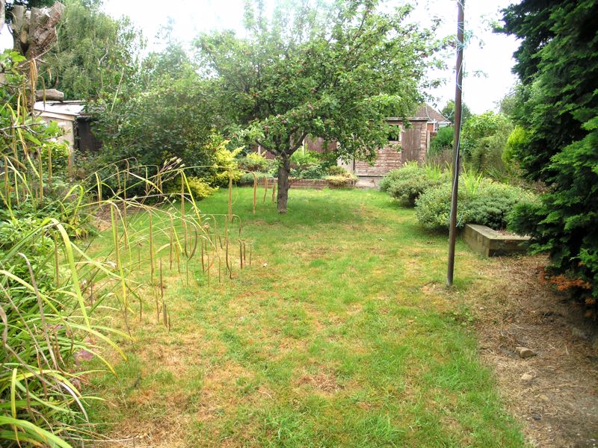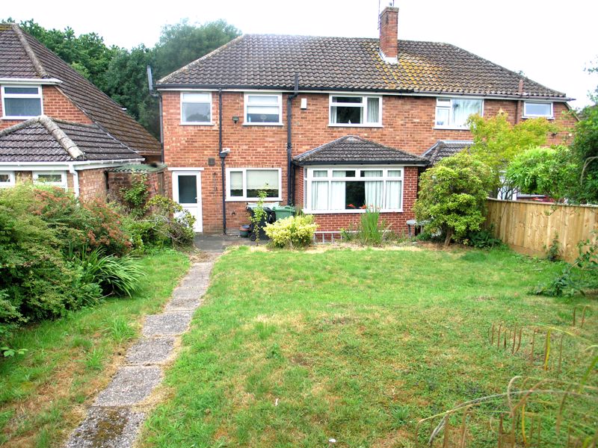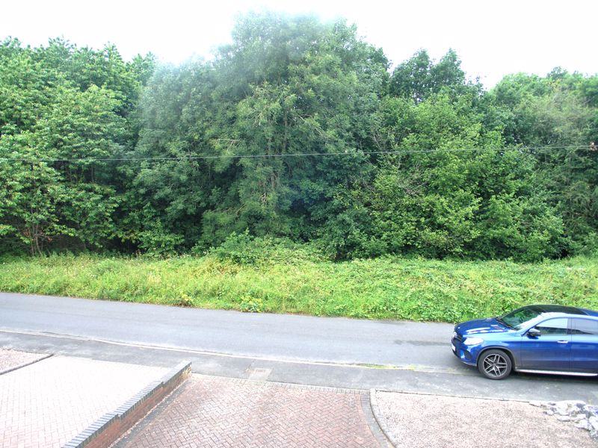Fallowfield Road, Halesowen Offers in the Region Of £355,000
Please enter your starting address in the form input below.
Please refresh the page if trying an alernate address.
- Three double bedrooms
- Ensuite shower room
- Extended Lounge
- Separate dining room
- Lovely front outlook
- Excellent rear garden
- No upward chain
- Sought after location
- Block paved drive
- Double Glazing and Gas Radiator Heating
Substantially extended Mucklow built semi detached, ideal for a growing family with THREE DOUBLE BEDROOMS AND ENSUITE. Having a lovely front outlook, gas radiator heating, double glazing and NO UPWARD CHAIN. Offering further potential includes - Extended Porch, Hall, Front Dining Room, Extended Rear Lounge, Kitchen, Large Bedroom One with Ensuite Shower Room. Bathroom, Garage, Lovely Rear Garden. All main services connected. Broadband/mobile coverage://checker.ofcom.org.uk/en-gb/broadband-coverage.Council Tax Band D, EPC D Construction- walls brick part render, pitched and tile roof
Rooms
Extended Porch
With door to the garage
Hall
Cloakstore off
Front Dining Room - 13' 0''into bay x 11' 4'' (3.96m x 3.45m)
Extended rear Lounge - 16' 2'' x 11' 5''narrowing to 9'8" (4.92m x 3.48m)
Kitchen - 13' 6'' x 6' 11'' (4.11m x 2.11m)
With range of floor and wall cupboards
First Floor Landing
Bedroom 1 - 14' 9''max x 13' 4''max (4.49m x 4.06m)
Having two front double glazed windows with a pleasant outlook
Ensuite Shower Room - 7' 1'' x 4' 10'' (2.16m x 1.47m)
With shower, WC and handbasin
Bedroom 2 - 13' 8''bay x 11' 4''into wardrobes (4.16m x 3.45m)
With front double glazed window again with a pleasant outlook, fitted furniture.
Bedroom 3 - 11' 4'' x 10' 11'' (3.45m x 3.32m)
With range of fitted wardrobes
Bathroom - 7' 10'' x 7' 1'' (2.39m x 2.16m)
having corner bath with shower above, hand basin and WC, tiling to walls
Garage - 18' 10'' x 7' 5'' (5.74m x 2.26m)
Rear Garden
With patio,lawns raised beds.
Photo Gallery
EPC
Floorplans (Click to Enlarge)
Nearby Places
| Name | Location | Type | Distance |
|---|---|---|---|
Halesowen B63 1BZ
Taylors Estate Agents - Halesowen

Taylors and Taylors Estate Agents are trading names of Taylors Estate Agents and Surveyors Limited (Registered in England Number 02920920) and Taylors Sedgley Limited (Registered in England Number 14605897).
Registered offices: 85 High Street, Stourbridge, West Midlands DY8 1ED and 2a Dudley Street, Sedgley, West Midlands DY3 1SB (respectively).
Properties for Sale by Region | Properties to Let by Region | Disclosure of Referral Fees | Fair Processing Policy | Privacy Policy | Cookie Policy | Client Money Protection | Complaints Procedure
©
Taylors Estate Agents. All rights reserved.
Powered by Expert Agent Estate Agent Software
Estate agent websites from Expert Agent


