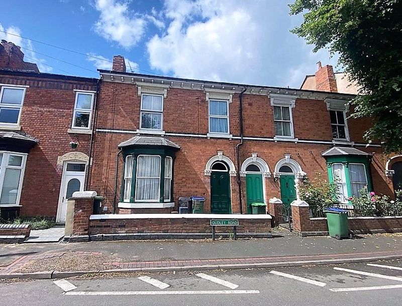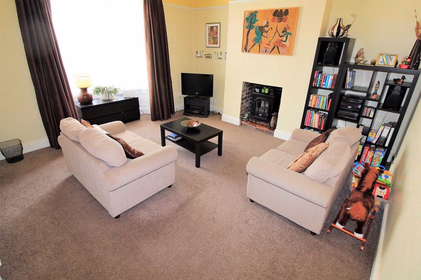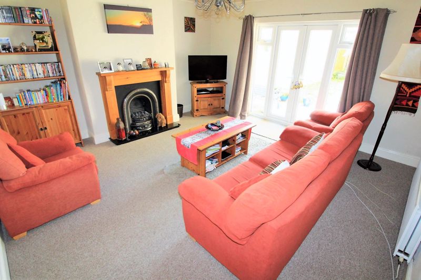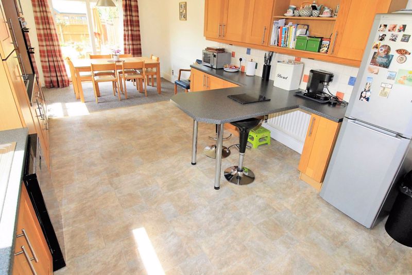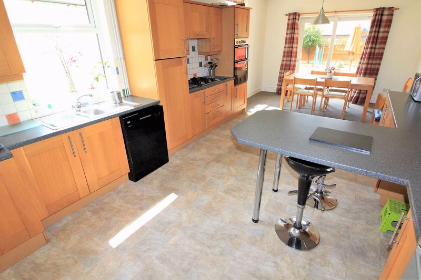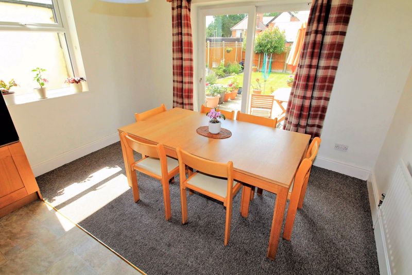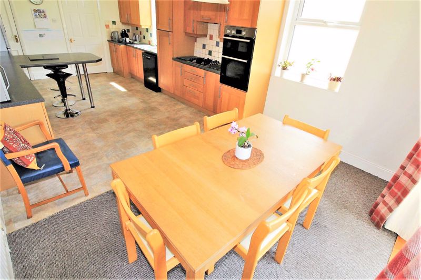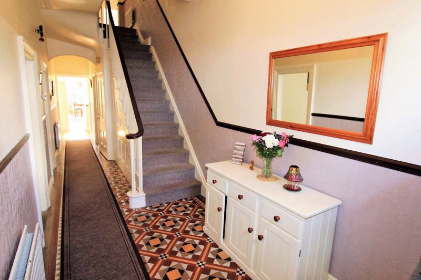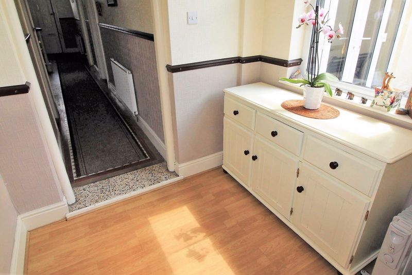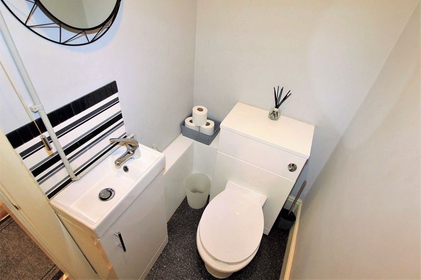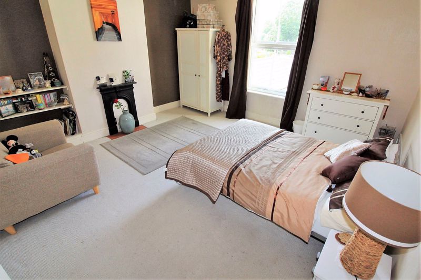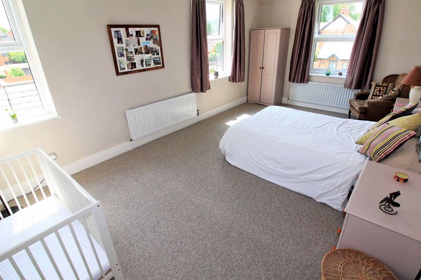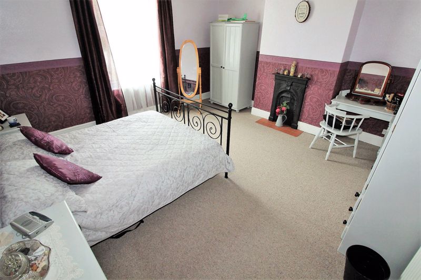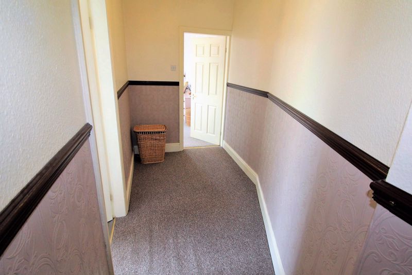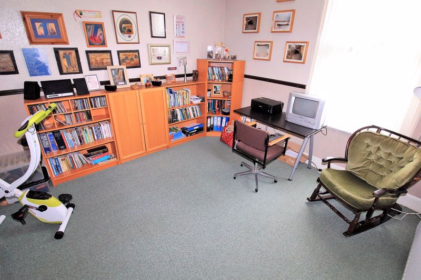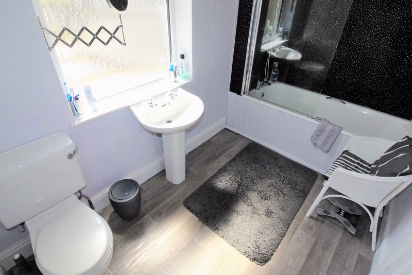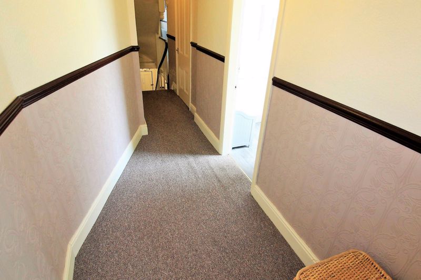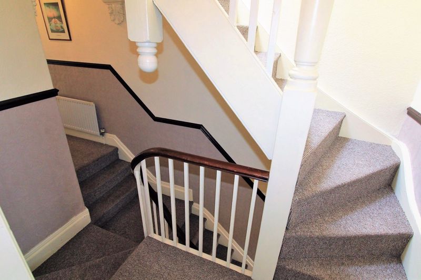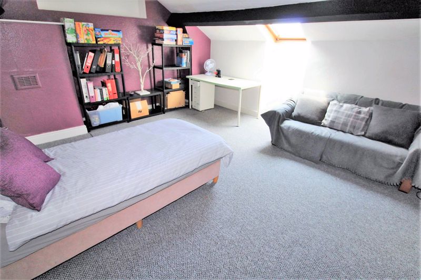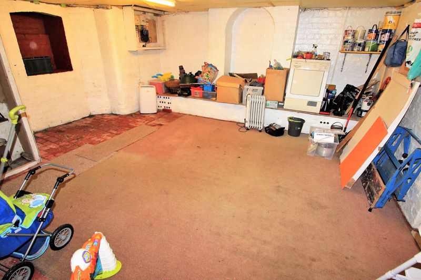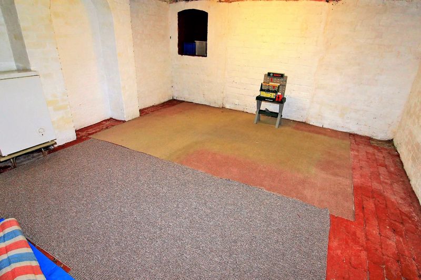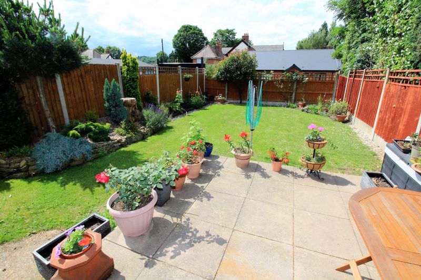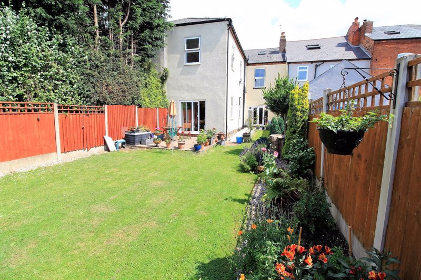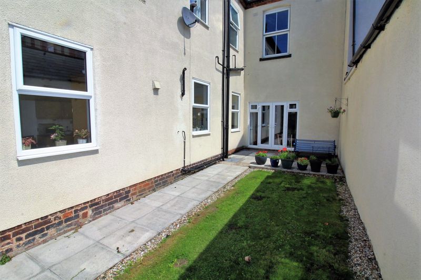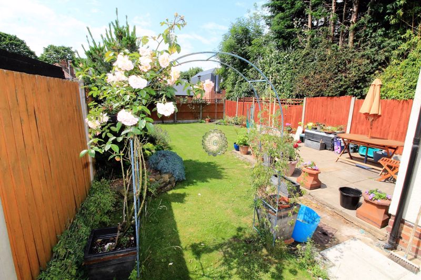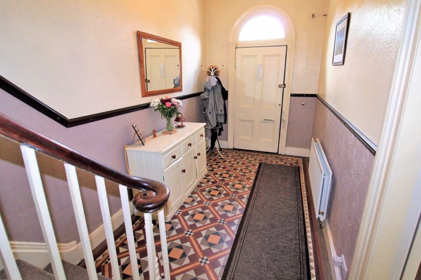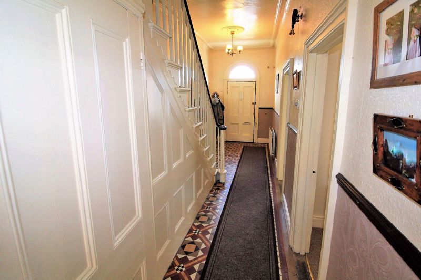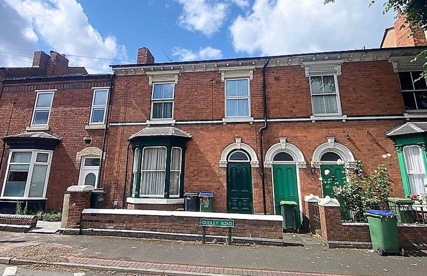Dudley Road, Tipton Offers in Excess of £299,950
Please enter your starting address in the form input below.
Please refresh the page if trying an alernate address.
- TRULY AMAZING PERIOD PROPERTY
- FIVE BEDROOMS
- ENORMOUS LIVING SPACE OVER FOUR STOREYS AND RETAINS MANY WONDERFUL ORIGINAL FEATURES
- 24 FT BREAKFAST-DINING-KITCHEN, GENEROUS LOUNGE & DINING ROOM
- OUTSIDE THERE IS A WELL MAINTAINED AND DELIGHTFUL REAR GARDEN
A truly amazing period property that offers enormous living space over four storeys and retains many wonderful original features. Being within walking distance of local amenities including Tipton Train Station & High Street this delightful family home has FIVE BEDROOMS & also boasts; imposing reception hallway with Minton-Tiled floors, generous lounge & dining room, guest W/C, inner hall, 24 ft breakfast-dining-kitchen, rear vestibule, full height cellar that offers two rooms (one of which is 22ft in length), first floor landing offering access to bedrooms 1, 2, 3 & 4 as well as family bathroom, second floor landing offers access to main bedroom & large storage room that could be used as a study or possible 6th bedroom. Outside there is a well maintained and delightful rear garden. Viewing is essential! EPC - D Council Tax Band - B Tenure - Freehold SEDGLEY
Rooms
Imposing Reception Hallway
With Minton tiled flooring, stairs to first floor and leading to:
Lounge - 17' 8'' x 15' 2'' (5.38m x 4.62m)
Sitting Room - 15' 2'' x 15' 2'' (4.62m x 4.62m)
Guest WC - 7' 0'' x 3' 4'' (2.13m x 1.02m)
Inner Hall
Dining Breakfast Kitchen - 24' 6'' x 12' 3'' (7.46m x 3.73m)
Rear Vestibule
With door leading to side entrance.
Full Height Cellar
Room one - 22' 6'' x 17' 0'' (6.85m x 5.18m)
Room Two - 15' 2'' x 15' 0'' (4.62m x 4.57m)
First Floor Landing
With large store and doors leading to:
Bedroom - 19' 10'' x 11' 10'' (6.04m x 3.60m)
Family Bathroom - 10' 5'' x 6' 2'' (3.17m x 1.88m)
Bedroom - 15' 2'' x 15' 1'' (4.62m x 4.59m)
Bedroom - 15' 4'' x 15' 0'' (4.67m x 4.57m)
Bedroom - 16' 5'' x 11' 9'' (5.00m x 3.58m)
Second Floor Landing
With ceiling light and doors to:
Bedroom - 14' 10'' x 15' 1'' (4.52m x 4.59m)
Large Store Room/ Potential Office - 11' 2'' x 8' 6'' (3.40m x 2.59m)
Delightful Enclosed Rear Garden
Small Garden To Fore
Part Double Glazing And Part Central Heated
Photo Gallery
Tipton DY4 8DL
Taylors Estate Agents - Sedgley

Taylors and Taylors Estate Agents are trading names of Taylors Estate Agents and Surveyors Limited (Registered in England Number 02920920) and Taylors Sedgley Limited (Registered in England Number 14605897).
Registered offices: 85 High Street, Stourbridge, West Midlands DY8 1ED and 2a Dudley Street, Sedgley, West Midlands DY3 1SB (respectively).
Properties for Sale by Region | Properties to Let by Region | Disclosure of Referral Fees | Fair Processing Policy | Privacy Policy | Cookie Policy | Client Money Protection | Complaints Procedure
©
Taylors Estate Agents. All rights reserved.
Powered by Expert Agent Estate Agent Software
Estate agent websites from Expert Agent


