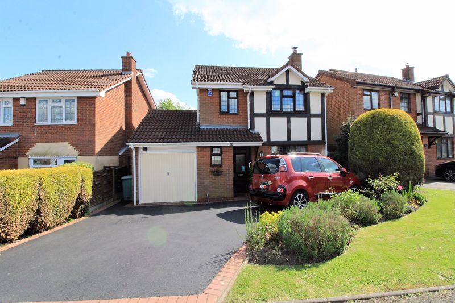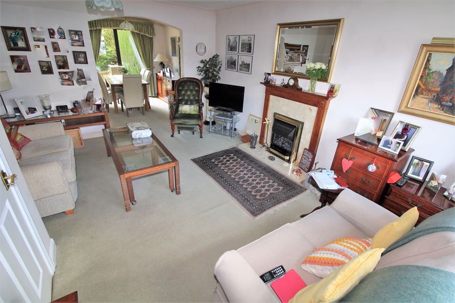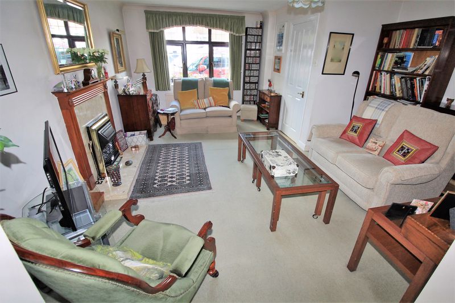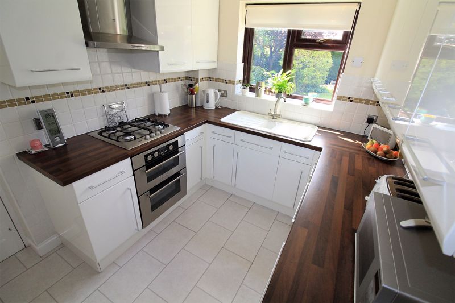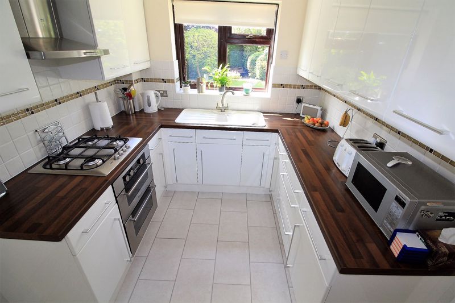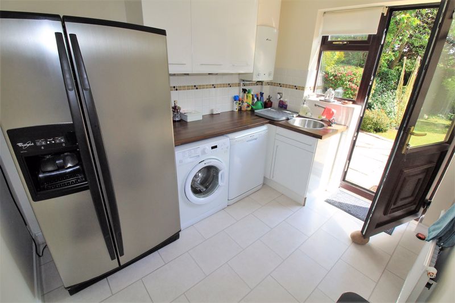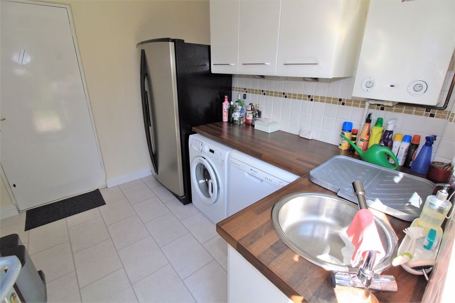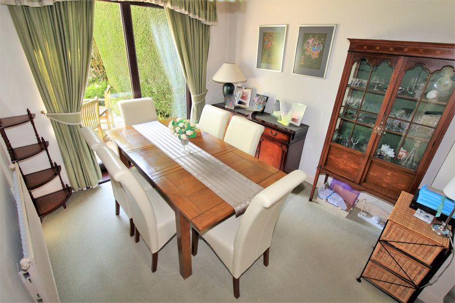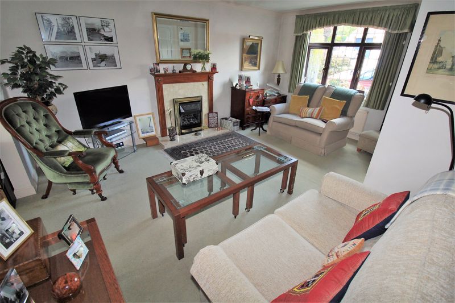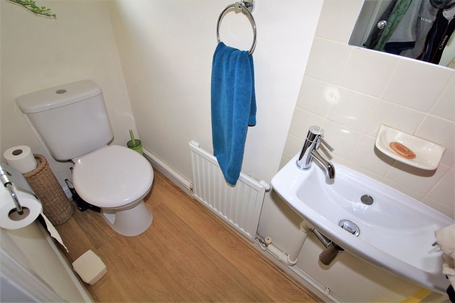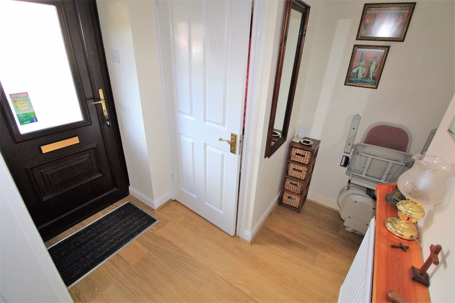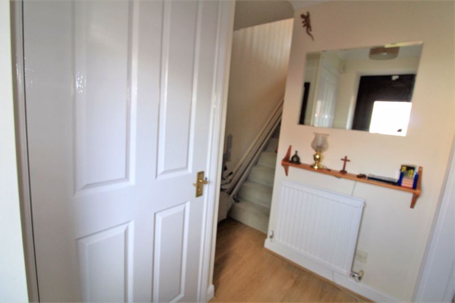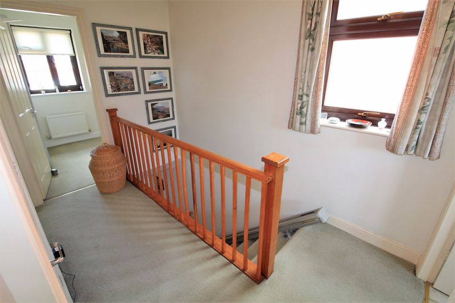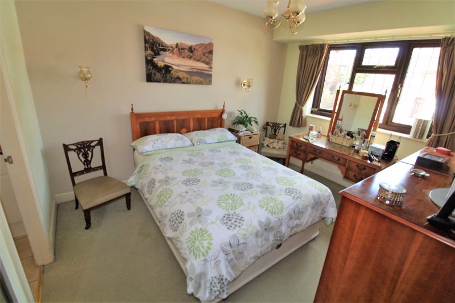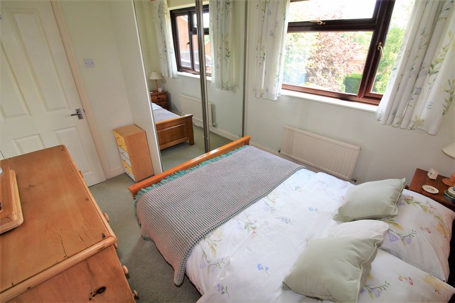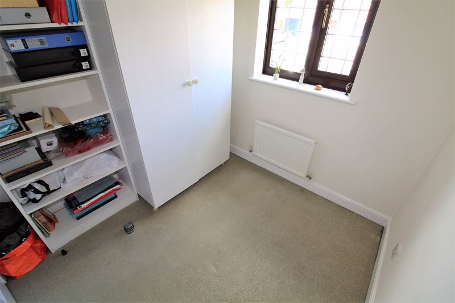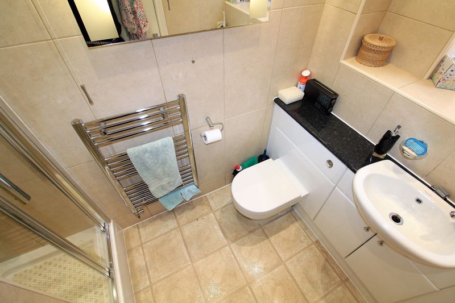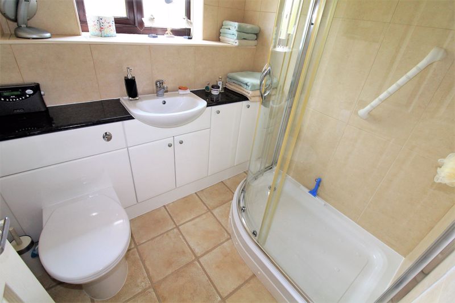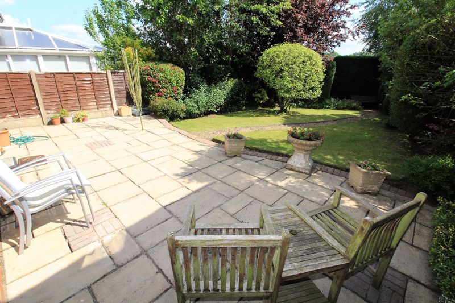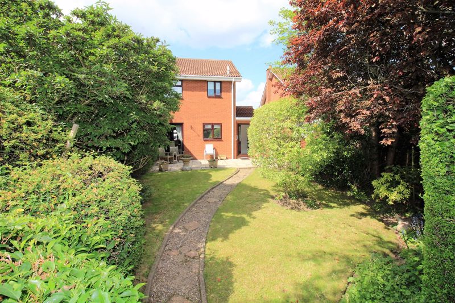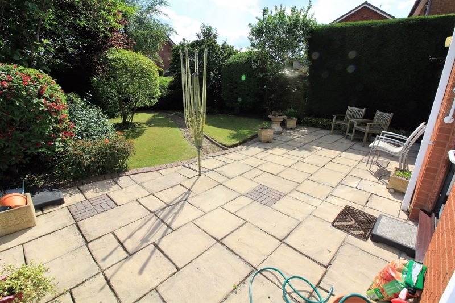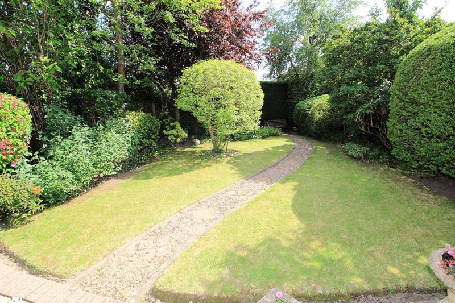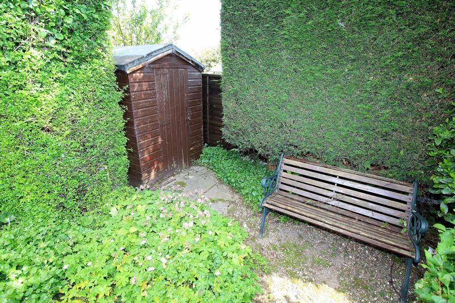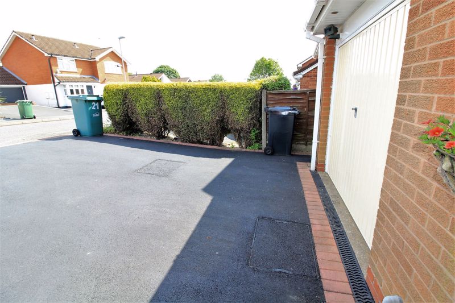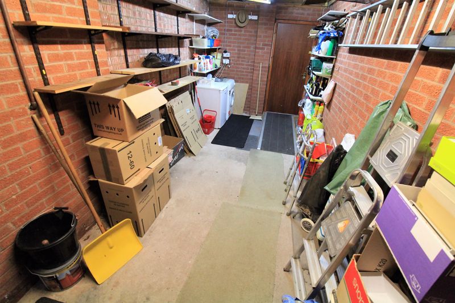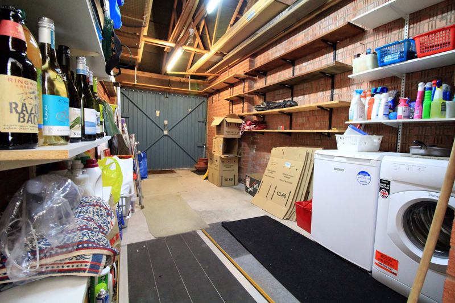Roper Way, Woodsetton Offers in the Region Of £299,950
Please enter your starting address in the form input below.
Please refresh the page if trying an alernate address.
- DETACHED
- GARAGE
- THREE BEDROOMS
- ENSUITE
Located within highly desirable area of Woodsetton and in striking distance of popular local schools & other amenities. This attractive home is immaculately presented and comprises of: hallway, guest W/C, attractive lounge-diner, modern fitted kitchen with various integrated appliances, utility room, first floor landing with airing cupboard, THREE BEDROOMS (with stylish ensuite to master bedroom & fitted wardrobes to main bedrooms), shower room, integrated garage, well established delightful rear garden with generous driveway to fore. EPC - C Tenure - Freehold Council Tax Band - D
Rooms
Hallway
Guest WC - 6' 4'' x 2' 9'' (1.93m x 0.84m)
Lounge - 16' 2'' x 14' 2'' (4.92m x 4.31m)
Dining Room - 10' 0'' x 9' 1'' (3.05m x 2.77m)
Modern fitted kitchen with additional pantry - 10' 0'' x 7' 9'' (3.05m x 2.36m)
Utility room - 9' 7'' x 7' 9'' (2.92m x 2.36m)
landing with airing cupboard
Master bedroom - 12' 0'' x 10' 7'' (3.65m x 3.22m)
En-suite shower room - 8' 3'' x 4' 6'' (2.51m x 1.37m)
Bedroom Two with fitted wardrobes - 10' 7'' x 9' 5'' (3.22m x 2.87m)
Bedroom Three - 7' 8'' x 7' 4'' (2.34m x 2.23m)
Shower Room - 6' 4'' x 5' 9'' (1.93m x 1.75m)
Integral garage - 18' 8'' x 8' 3'' (5.69m x 2.51m)
Delightful private and well manicured rear garden
Driveway to fore
Photo Gallery
Woodsetton DY3 1BG
Taylors Estate Agents - Sedgley

Taylors and Taylors Estate Agents are trading names of Taylors Estate Agents and Surveyors Limited (Registered in England Number 02920920) and Taylors Sedgley Limited (Registered in England Number 14605897).
Registered offices: 85 High Street, Stourbridge, West Midlands DY8 1ED and 2a Dudley Street, Sedgley, West Midlands DY3 1SB (respectively).
Properties for Sale by Region | Properties to Let by Region | Disclosure of Referral Fees | Fair Processing Policy | Privacy Policy | Cookie Policy | Client Money Protection | Complaints Procedure
©
Taylors Estate Agents. All rights reserved.
Powered by Expert Agent Estate Agent Software
Estate agent websites from Expert Agent


