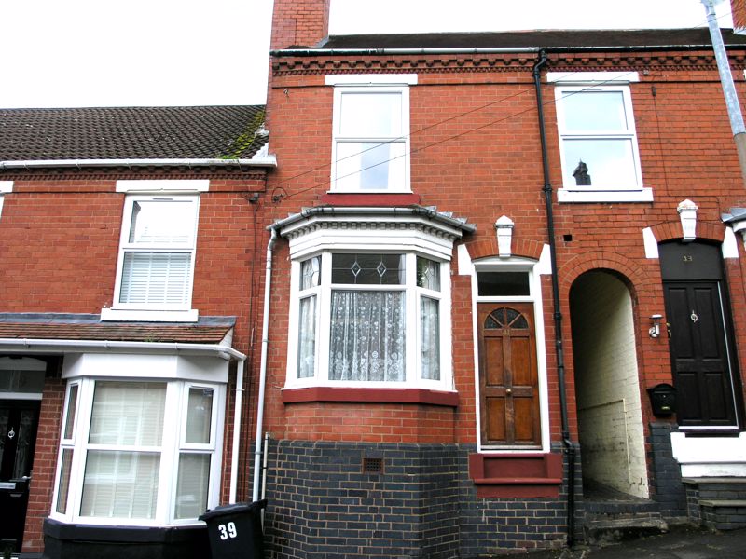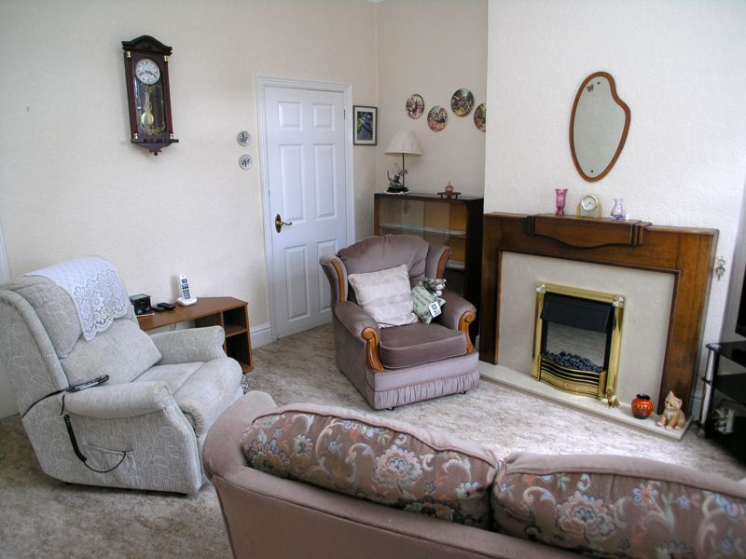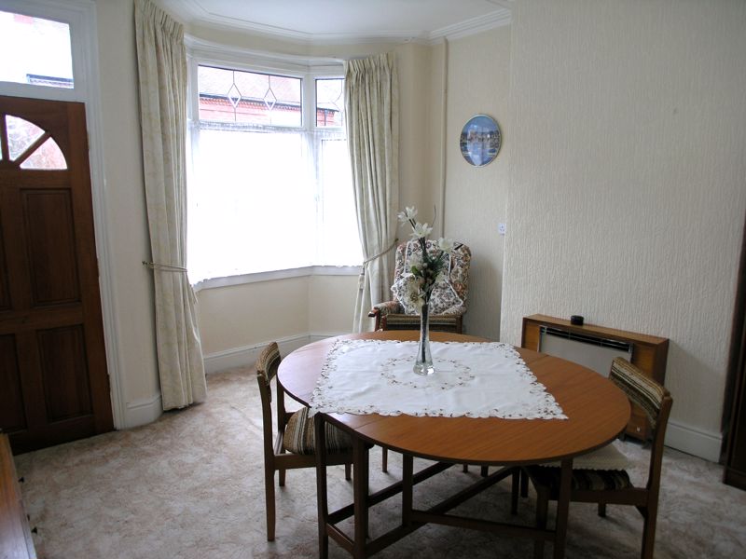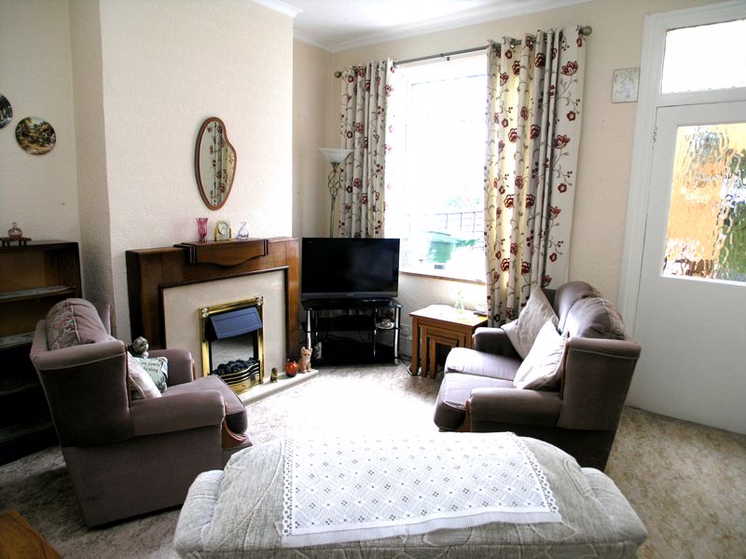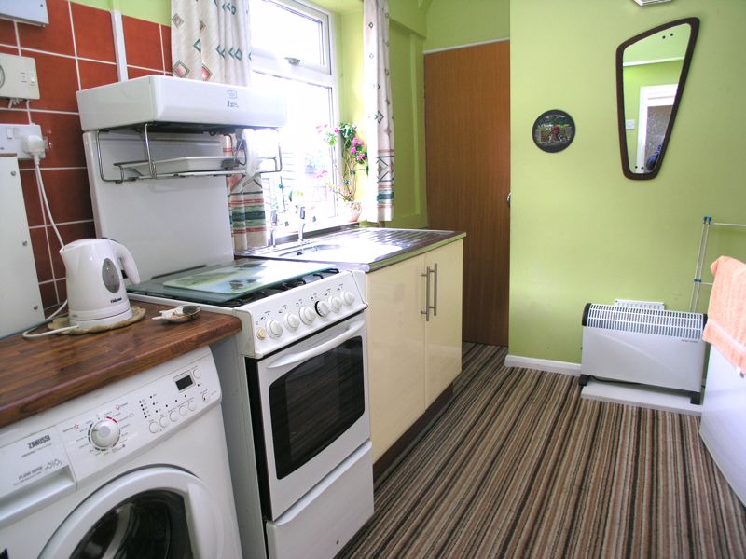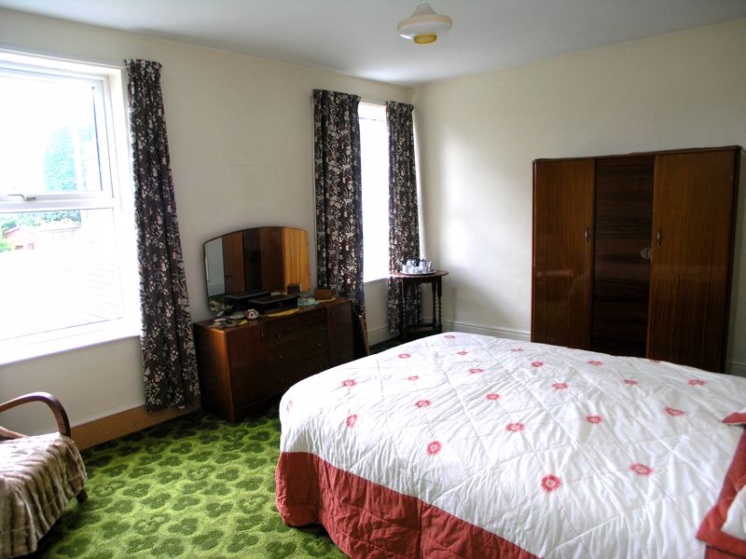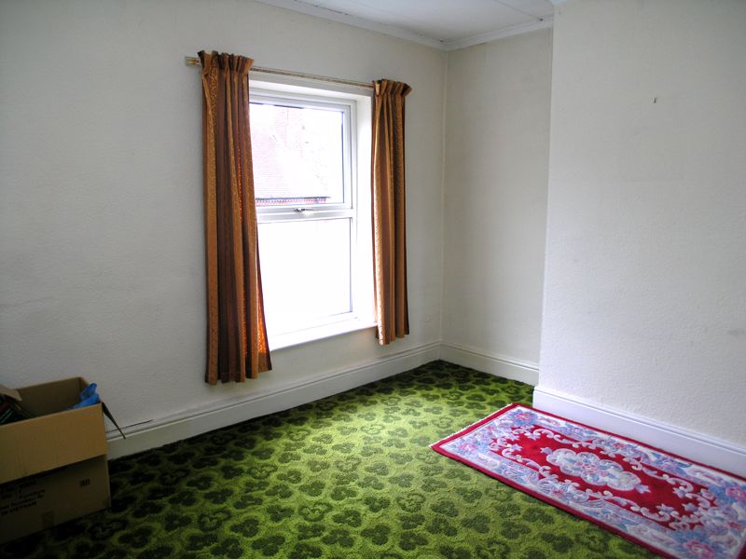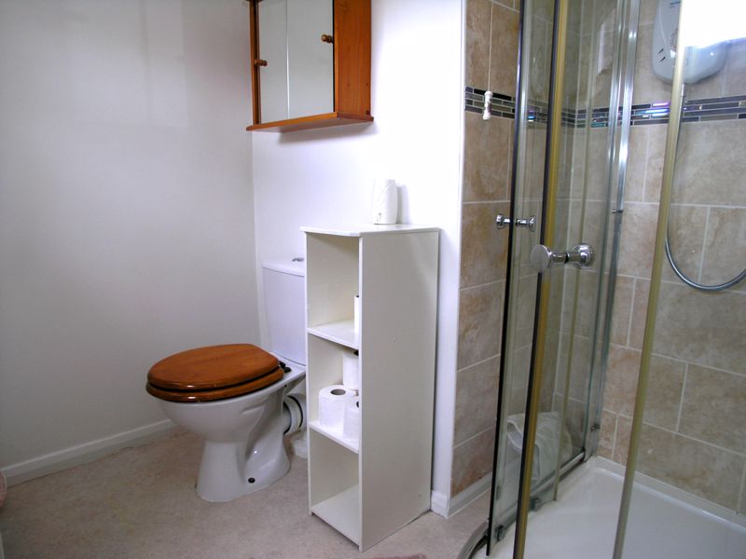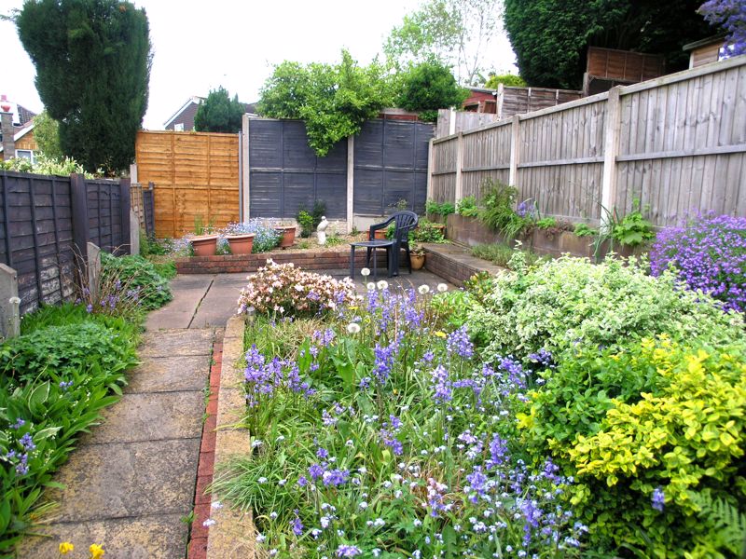Talbot Street, Halesowen Offers in the Region Of £150,000
Please enter your starting address in the form input below.
Please refresh the page if trying an alernate address.
- Established cul de sac
- Two good size bedrooms
- Two Reception Rooms
- Ground floor Shower Room
- PVC double glazing
- Gas radiator heating
- Attractive rear garden
- No upward chain
- A degree of updating required
A looked after terraced home with gas radiator heating,double glazing and NO UPWARD CHAIN. Requiring some updating but offering potential. Comprising - Lounge, Separate Dining Room, Kitchen, Shower Room, Two LARGE BEDROOMS, attractive rear garden, Council Tax Band A. EPC D
Rooms
Living Room - 14' 0''into bay x 12' 6'' (4.26m x 3.81m)
With double glazed bay window,ceiling cornicing
Lobby
Stairs off
Lounge - 12' 5'' x 11' 11'' (3.78m x 3.63m)
Having fireplace with electric fire, double glazed window. Cellarette off
Lobby
Door to entrance and double glazed door to the garden
Kitchen - 10' 10''max x 7' 10'' (3.30m x 2.39m)
Shower Room - 8' 3''max x 6' 10'' (2.51m x 2.08m)
With good size shower cubicle with Triton shower,WC and handbasin
Small Landing
Bedroom 1 - 15' 9'' x 12' 0'' (4.80m x 3.65m)
With two double glazed windows and built in cupboard
Bedroom 2 - 12' 6'' x 11' 9'' (3.81m x 3.58m)
Rear Garden
having paved area,tap, path, Shed and raised beds
Photo Gallery
EPC
Floorplans (Click to Enlarge)
Nearby Places
| Name | Location | Type | Distance |
|---|---|---|---|
Halesowen B63 2TD
Taylors Estate Agents - Halesowen

Taylors and Taylors Estate Agents are trading names of Taylors Estate Agents and Surveyors Limited (Registered in England Number 02920920) and Taylors Sedgley Limited (Registered in England Number 14605897).
Registered offices: 85 High Street, Stourbridge, West Midlands DY8 1ED and 2a Dudley Street, Sedgley, West Midlands DY3 1SB (respectively).
Properties for Sale by Region | Properties to Let by Region | Disclosure of Referral Fees | Fair Processing Policy | Privacy Policy | Cookie Policy | Client Money Protection | Complaints Procedure
©
Taylors Estate Agents. All rights reserved.
Powered by Expert Agent Estate Agent Software
Estate agent websites from Expert Agent


