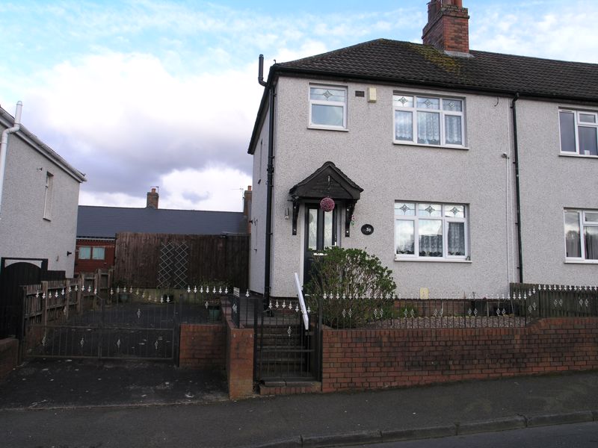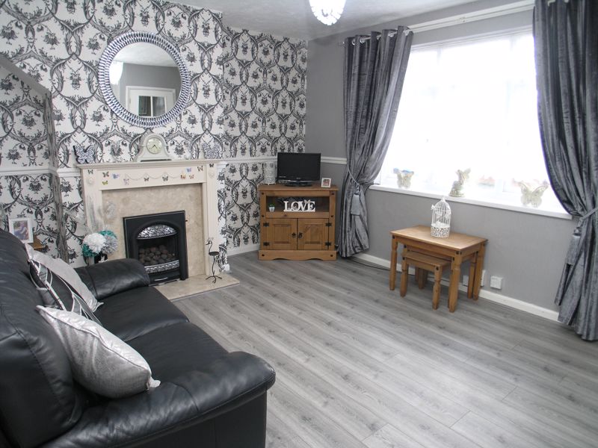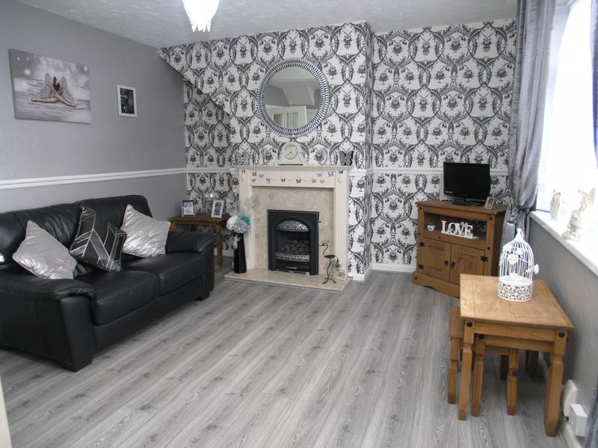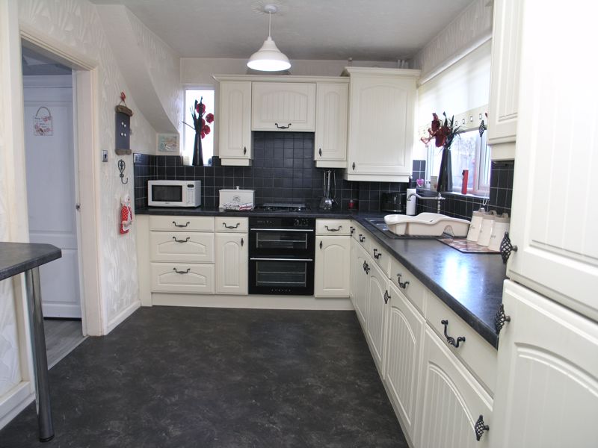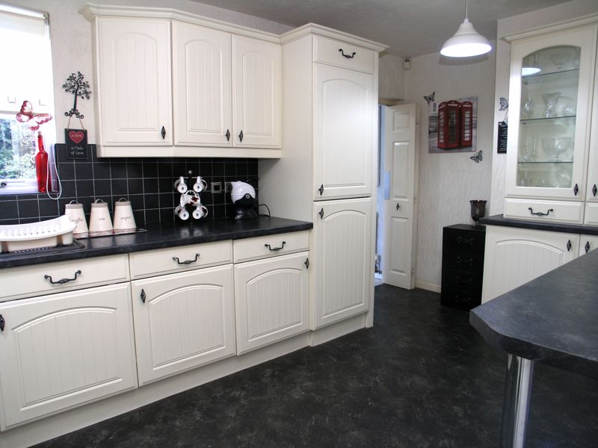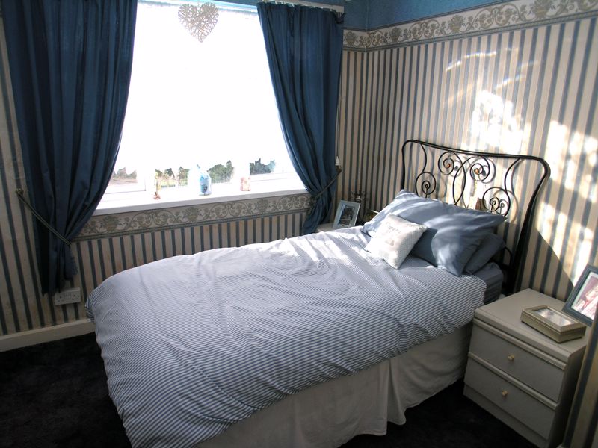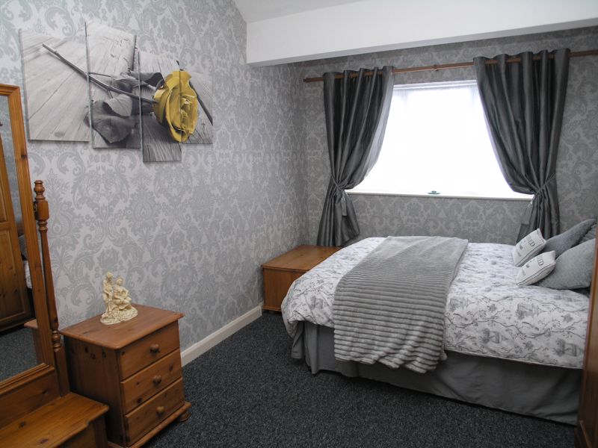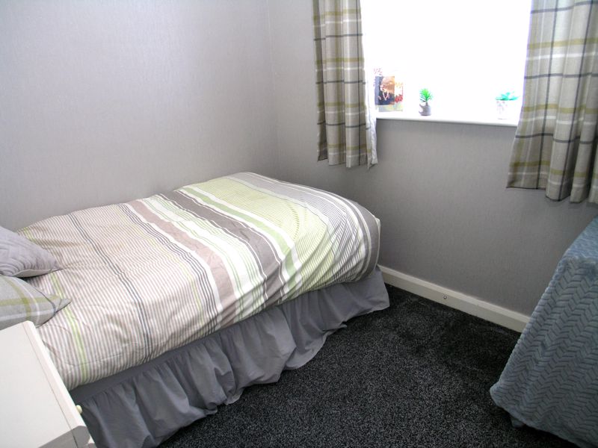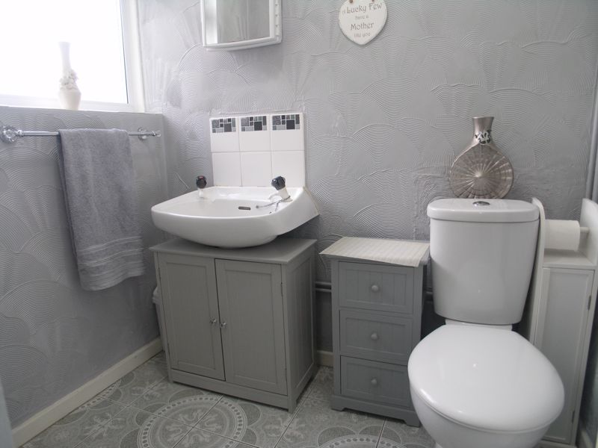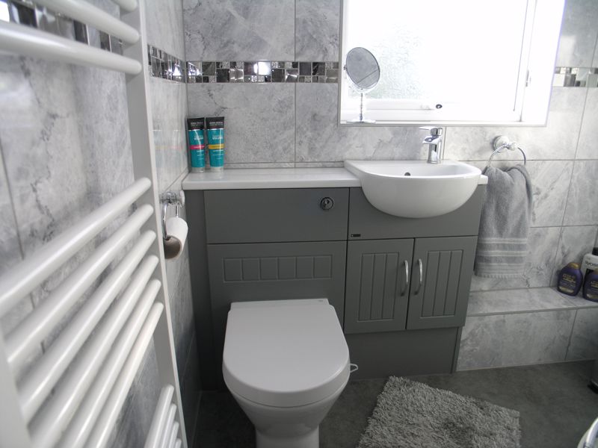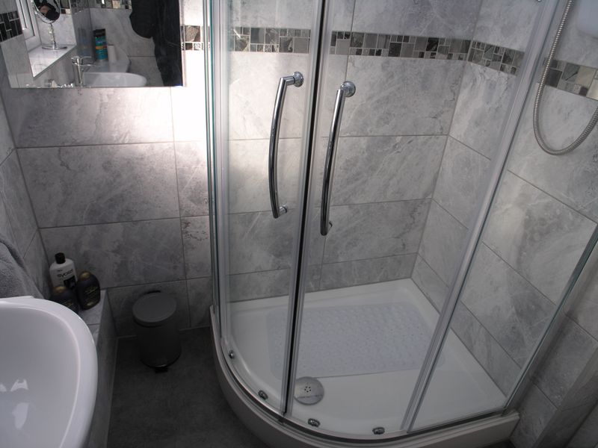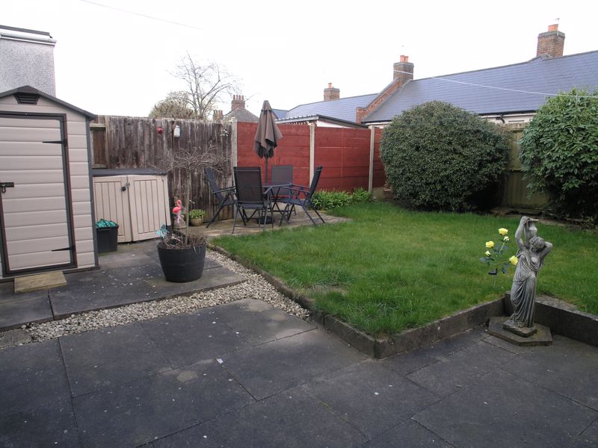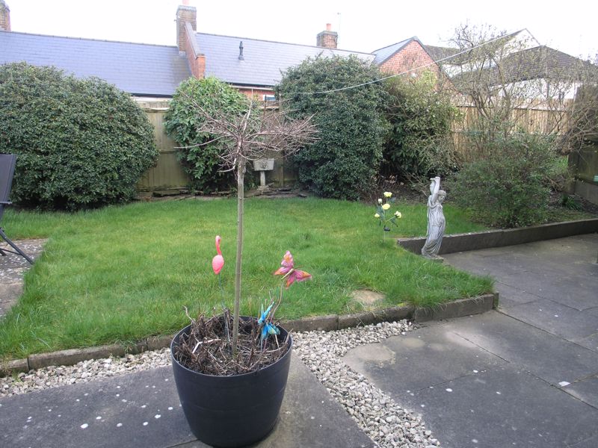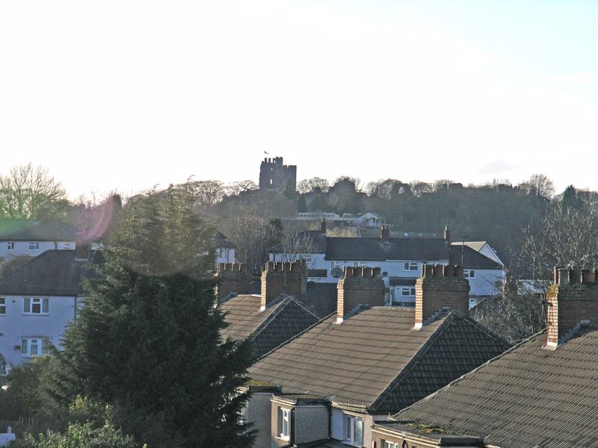Haig Road, Dudley Offers in the Region Of £179,950
Please enter your starting address in the form input below.
Please refresh the page if trying an alernate address.
- DECEPTIVELY SPACIOUS, TRADITIONAL STYLE, END-OF-TERRACE RESIDENCE
- THREE GOOD FIRST FLOOR BEDROOMS
- SPACIOUS & WELL FITTED KITCHEN
- LARGE SIDE DRIVEWAY WHICH PROVIDES AMPLE OFF ROAD PARKING
- LOVELY VIEWS OF DUDLEY CASTLE
- PLEASANT REAR GARDEN
- DELIGHTFULLY PRESENTED
- NO UPWARD CHAIN
- RANGE OF AMENITIES, TRANSPORT LINKS & SCHOOLING CLOSE BY
- IDEALLY SUITED FOR FIRST TIME BUYERS OR YOUNG FAMILIES
This DECEPTIVELY SPACIOUS & IMMACULATELY MAINTAINED, TRADITIONAL STYLE, THREE BEDROOM, END-OF-TERRACE HOME is for sale with NO UPWARD CHAIN and having LOVELY views of DUDLEY CASTLE. This VERY WELL PROPORTIONED PROPERTY is ideally suited for YOUNG FAMILIES or FIRST TIME BUYERS and furthermore encompasses a MOST APPEALING & VERY WELL ARRANGED LAYOUT of accommodation which in brief comprises: Entrance Hall, Attractive Sitting Room, Spacious & Well Fitted Kitchen, Rear Hall, Guests Cloakroom with WC, Landing, Three Good Bedrooms & Modern Well Appointed Shower Room. Furthermore with Good Sized Driveway which provides OFF ROAD PARKING & Pleasant Rear Garden. EPC: C / Council Tax Band: A.
Rooms
Entrance Hall
Having composite and double glazed entrance door,stairs off
Lounge - 14' 0'' x 11' 11'' (4.26m x 3.63m)
Having attractive fireplace with gas fire
Superb Kitchen - 17' 1'' x 8' 4'' (5.20m x 2.54m)
Comprehensively fitted with integral double oven and hob, one and a half bowl sink, integral fridge and TWO freezers,cupboard with washer, corner units with carousels, illuminaled display cabinet and wall cupboards some with underlighting
Rear Hall
With tile floor and double glazed door to outside
Cloakroom - 6' 0'' x 4' 6'' (1.83m x 1.37m)
having WC and handbasin,tiled floor
First Floor Landing
Bedroom 1 - 14' 6'' x 9' 1'' (4.42m x 2.77m)
Bedroom 2 - 10' 11'' x 9' 11'' (3.32m x 3.02m)
Bedroom 3 - 7' 10'' x 7' 7'' (2.39m x 2.31m)
Shower Room - 5' 10'' x 5' 9'' (1.78m x 1.75m)
Having good size shower cubicle with triton shower,hand basin and WC in combination unit with cupboards,tiling to walls,ladder style radiator
Photo Gallery
EPC
.jpg)
Floorplans (Click to Enlarge)
Nearby Places
| Name | Location | Type | Distance |
|---|---|---|---|
Dudley DY2 7QR
Taylors Estate Agents - Brierley Hill

Taylors and Taylors Estate Agents are trading names of Taylors Estate Agents and Surveyors Limited (Registered in England Number 02920920) and Taylors Sedgley Limited (Registered in England Number 14605897).
Registered offices: 85 High Street, Stourbridge, West Midlands DY8 1ED and 2a Dudley Street, Sedgley, West Midlands DY3 1SB (respectively).
Properties for Sale by Region | Properties to Let by Region | Disclosure of Referral Fees | Fair Processing Policy | Privacy Policy | Cookie Policy | Client Money Protection | Complaints Procedure
©
Taylors Estate Agents. All rights reserved.
Powered by Expert Agent Estate Agent Software
Estate agent websites from Expert Agent


